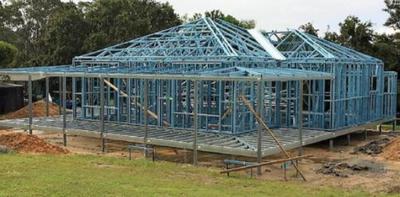Country Homes: Designing your dream home (using a steel kithome)
by Illawarra Steel Frame Homes
(www.townandcountrymagazine.com.au)
Build the home you want, the way you want. Here are some tips to keep in mind when designing your own kit home.
BUILDING YOUR KIT HOME: No matter what size, style or shape of house you want, it can be designed with a steel frame. Because of its strength, a steel frame can offer many design freedoms.
Imagination: Use plenty but some restrictions may apply due to budget. A rough m2 rate to have your home fully built is from $1,000 to $1,800/ m2. This will depend on how much of the work you do yourself and the type of inclusions you choose.
Aspect: Consider your views and remember you can always mirror image your plan.
Block width: Most councils have minimum from side fences of 900mm. Allow another 150mm for brickwork and slightly less for cladding. This is a total of 2.1m you need to take off your block frontage before starting.
What do you want in your home? How many bedrooms, formal lounge and dining, open plan kitchen, dining and family, or separate? Do you need en-suite and walk-in-robes to the master bedroom?
Garage: is this a must and if so, where can you put it? Most designs will add a garage easily but remember if you have a block with a slope the garage can often be built underneath. If you have the room, perhaps you would prefer a separate garage.
Double storey, tri-level and split-level: Often your block may determine this as a better option.
Ceiling height: There is no restriction on ceiling height. 2.44 is standard but 2.74 is often used. If you need a non-standard height to suit a particular brick or block-work this is not a problem. Wall frame width is 90mm.
Windows: Options include cedar, aluminium, sliding (cheapest), awning, casement and double-hung (dearest). Perhaps you would like Colonial or Federation bars, Bi-folds or French doors. There are also options on the type of glass you can use.
Look and style: Country, Cottage, Australian, Queenslander, Federation, Contemporary or Coastal? Almost any floor plan can be built to achieve the look you want.
No matter what size, style or shape of house you want, it can be designed with a steel frame. Because of its strength, a steel frame can offer many design freedoms.
Illawarra Steel Frame Homes can price your concept plans. A sketch is all they need to start. Established as KIT HOME supplier since 1992, Illawarra Steel Frame Homes aims to provide a full service to the owner-builder from concept to completion. They have carefully chosen products designed to make the building process as easy as possible for the average handy man to achieve a quality finish.
Join in and write your own page! It's easy to do. How? Simply click here to return to News portal.



