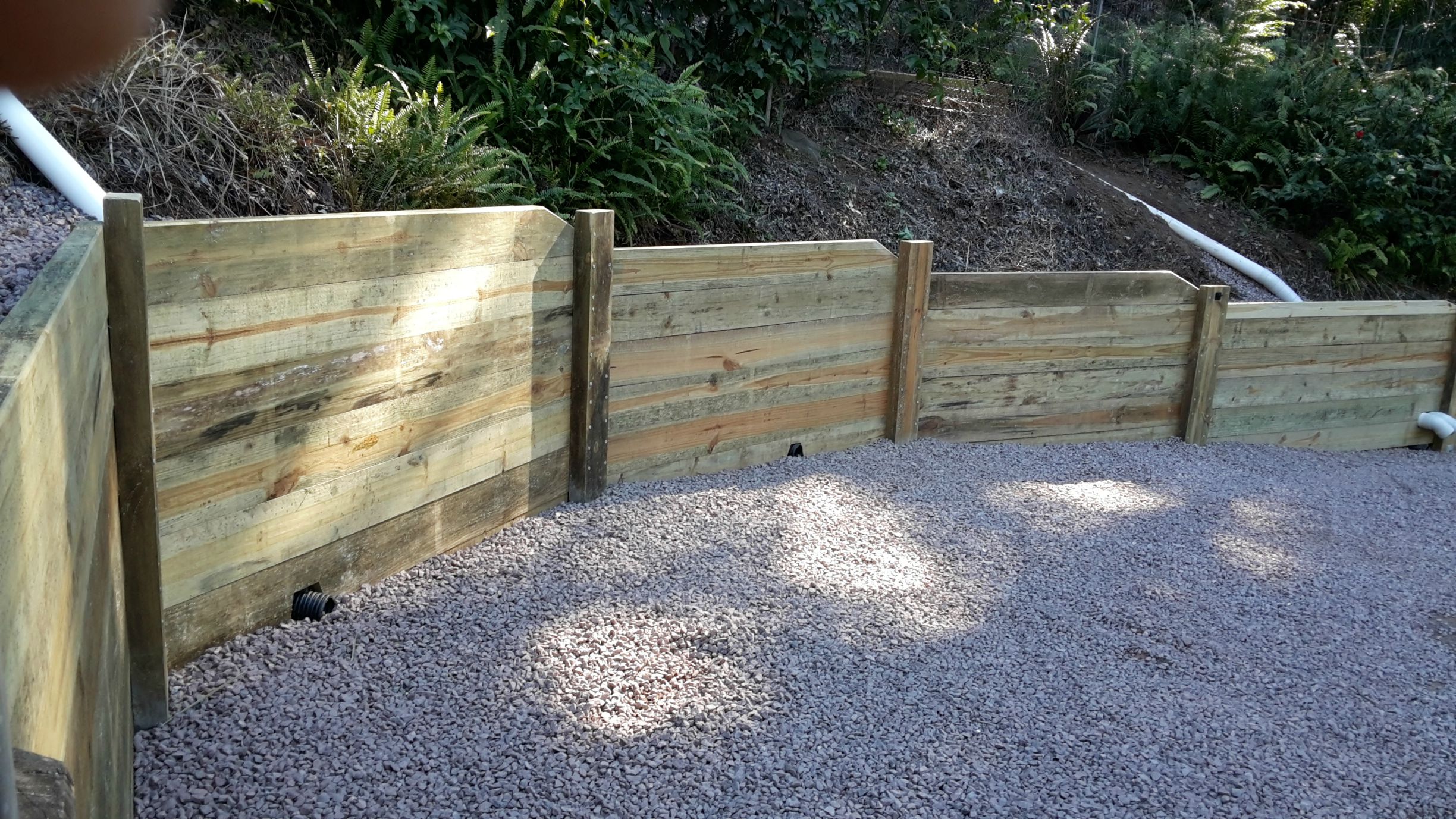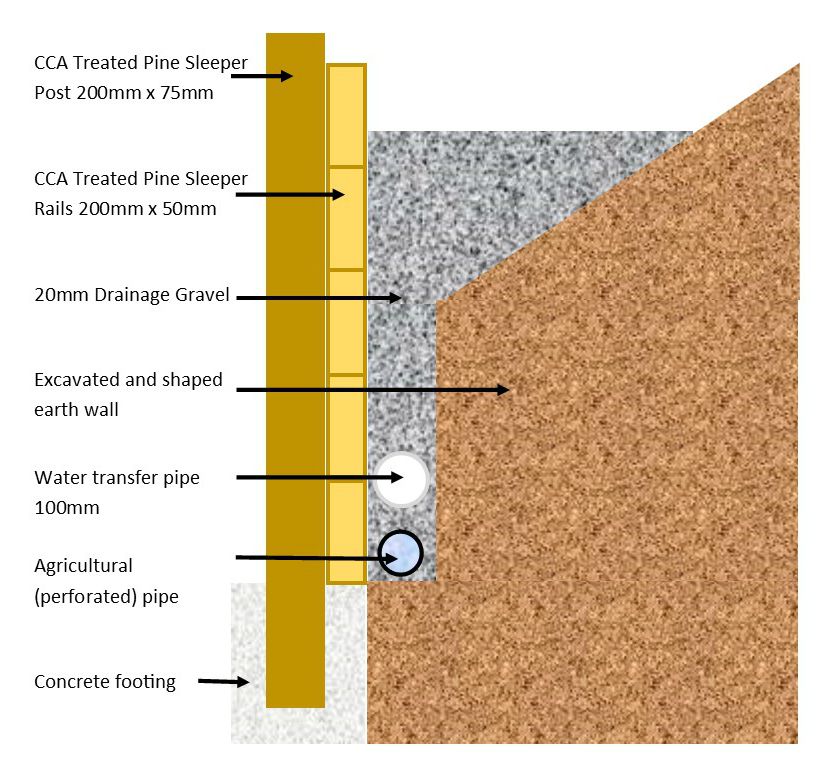Wood retaining wall design
 Modern front yard retaining wall
Modern front yard retaining wallI initiated my retaining wall design plan after beginning the excavation of the site. The 45 degree slope leading into the driveway had been un-retained since the home earthworks were done over 30 years ago. It was covered in fern and had chicken wire across it trying to hold the dirt, but each time it rained more soil ended up on the driveway pad. Above the driveway on top of the slope was my newly built wooden shed, so my new project of a well designed wall was overdue.
I envisaged the excavation to be straightforward, but wasn't expecting the extent of clay in the slope and concrete-hard dry clay below the surface. I could have had it excavated by a professional with a small drott or bobcat, but I wanted control over the project, including the timing, so I collected my sturdy digging tools and went at it with a passion. Thankfully the weather remained dry as I used the crowbar to lever out the clay. Clay is heavy and this clay had sections that were sky blue!!
Moving it away killed one wheelbarrow and tested the new one. On reflection, I could have used it to make a few hundred mud bricks with enough for a pizza oven to spare. As I cut away the clay I started seeing black wet sections in the wall where roots of a recently loped tree were protruding. These proceeded to ooze water even though there had been no rain for a month, and it was also coming out of the hill.
Retaining wall for a sloped yard
So I looked into retaining wall systems with more gravel and good drainage. It also required water collection points and outlets. This wasn't necessarily a low cost retaining wall, but using pine sleepers instead of building a block wall, using a crib system or masonry link blocks was about one third of the cost. The sloped yard basic plan is shown here.
Retaining wall design: materials
- Sleepers CCA Treated F4 Pine Posts 200mm x 75mm x 2.4m
- Sleepers CCA Treated F4 Pine Rails 200mm x 50mm x 2.4m or 3m
- Premix concrete
- Bugle head galvanised screws 120mm
- Lengths of threaded rod and bolts
- Drainage gravel 20mm
- Agricultural drainage pipe 100mm
- PVC storm-water pipe, reducers, connectors and bends 100mm
- Drainage pits and connectors
Your retaining wall design may require, or you may prefer to use, different materials, such as hardwood sleepers. But they are very heavy, difficult to cut and bore and much more expensive.
It is also difficult to get straight and untwisted hardwood sleepers and the jury is also out whether they last longer. As long as the wall is well designed, pine F4 sleepers will serve for decades.
Go to Page 2
or back to the DIY Projects page or return to Home.





