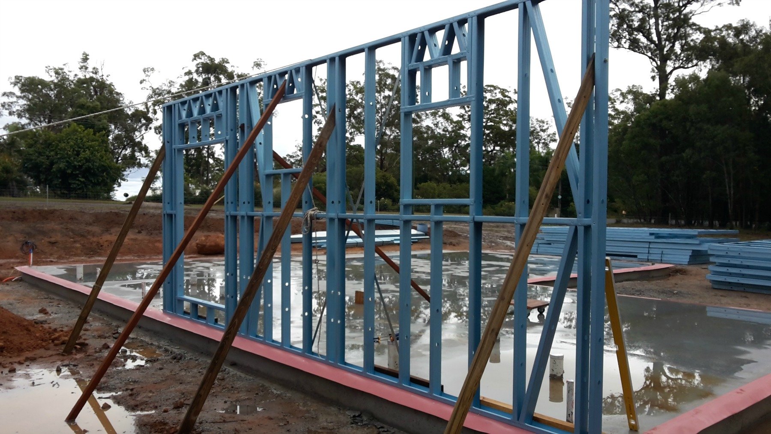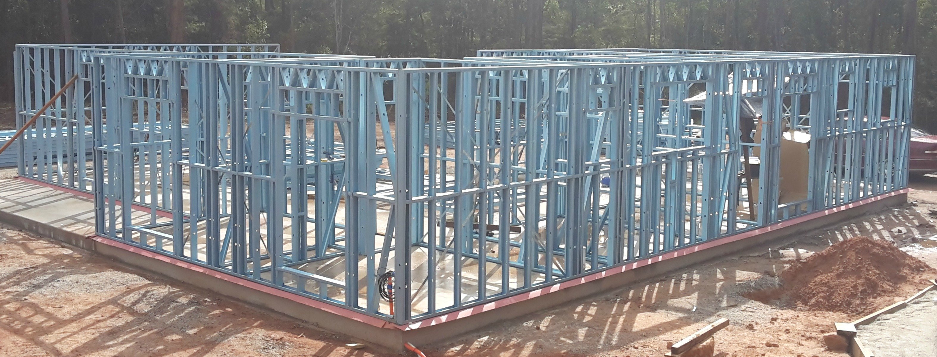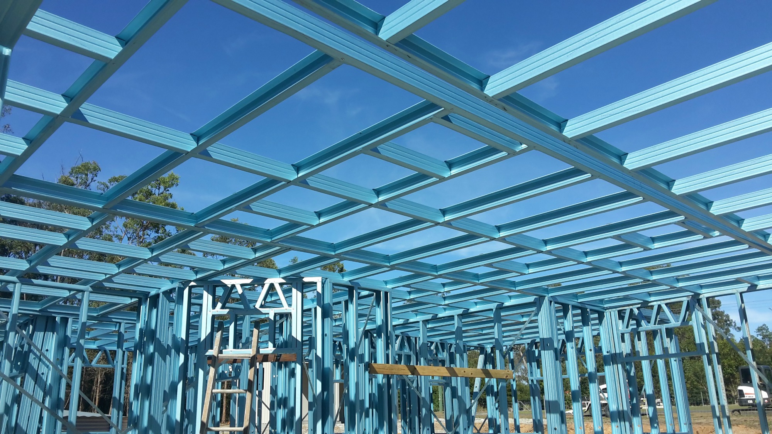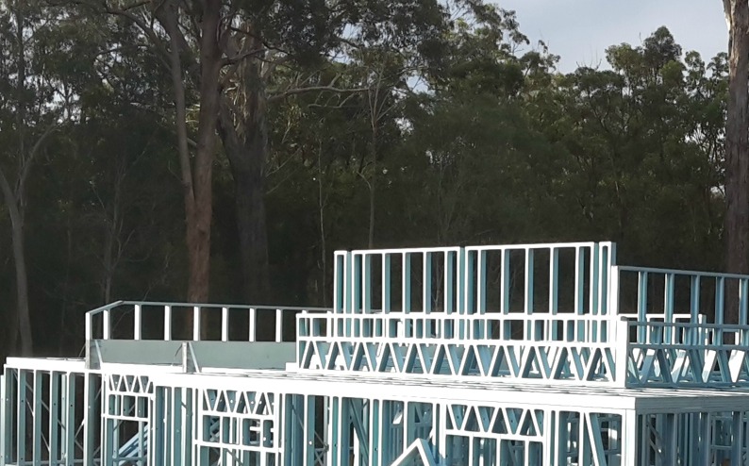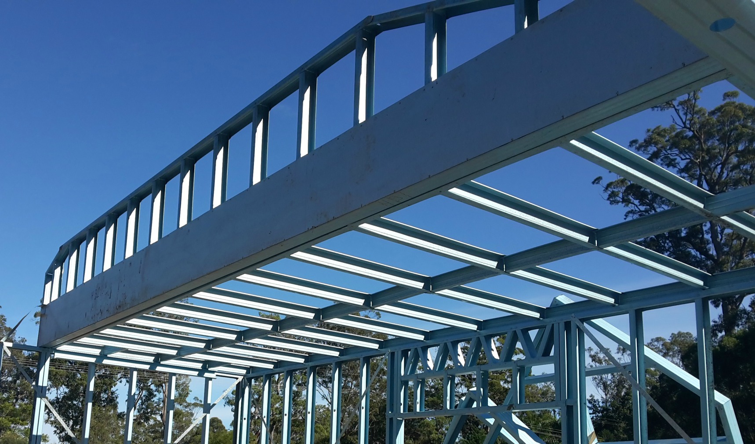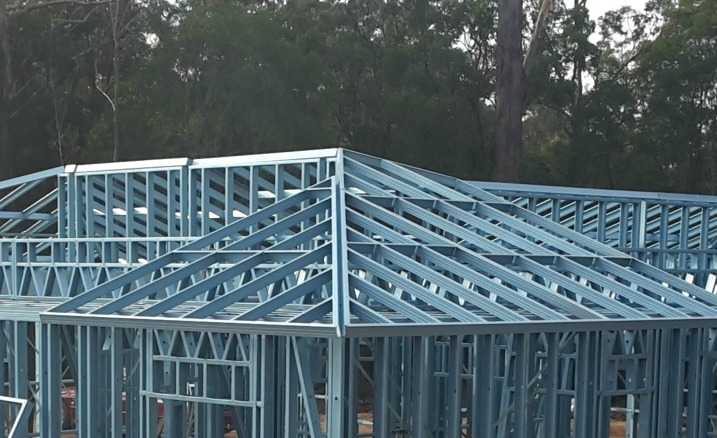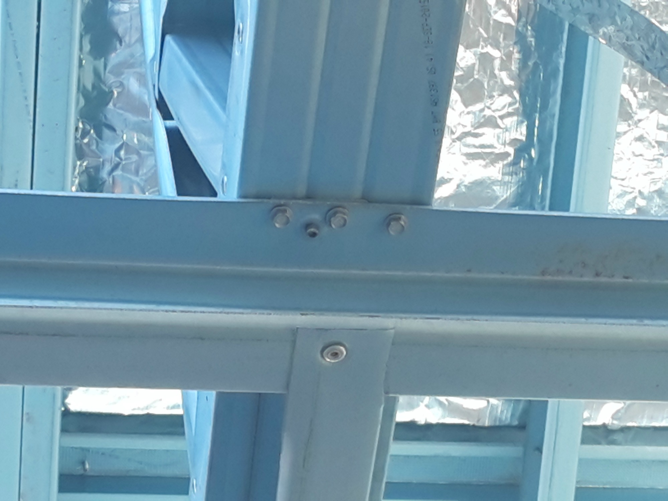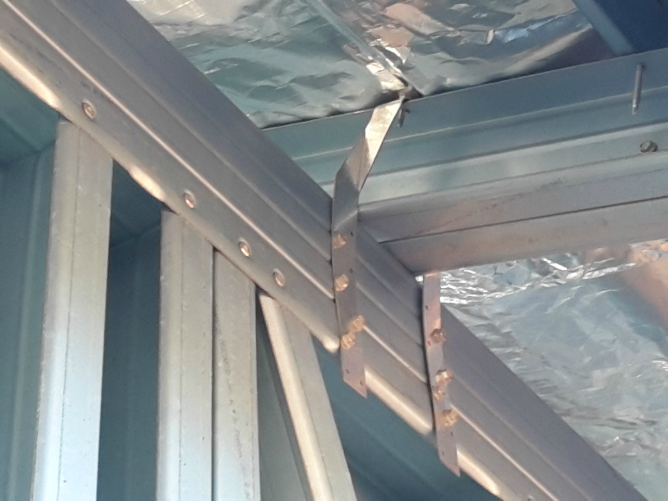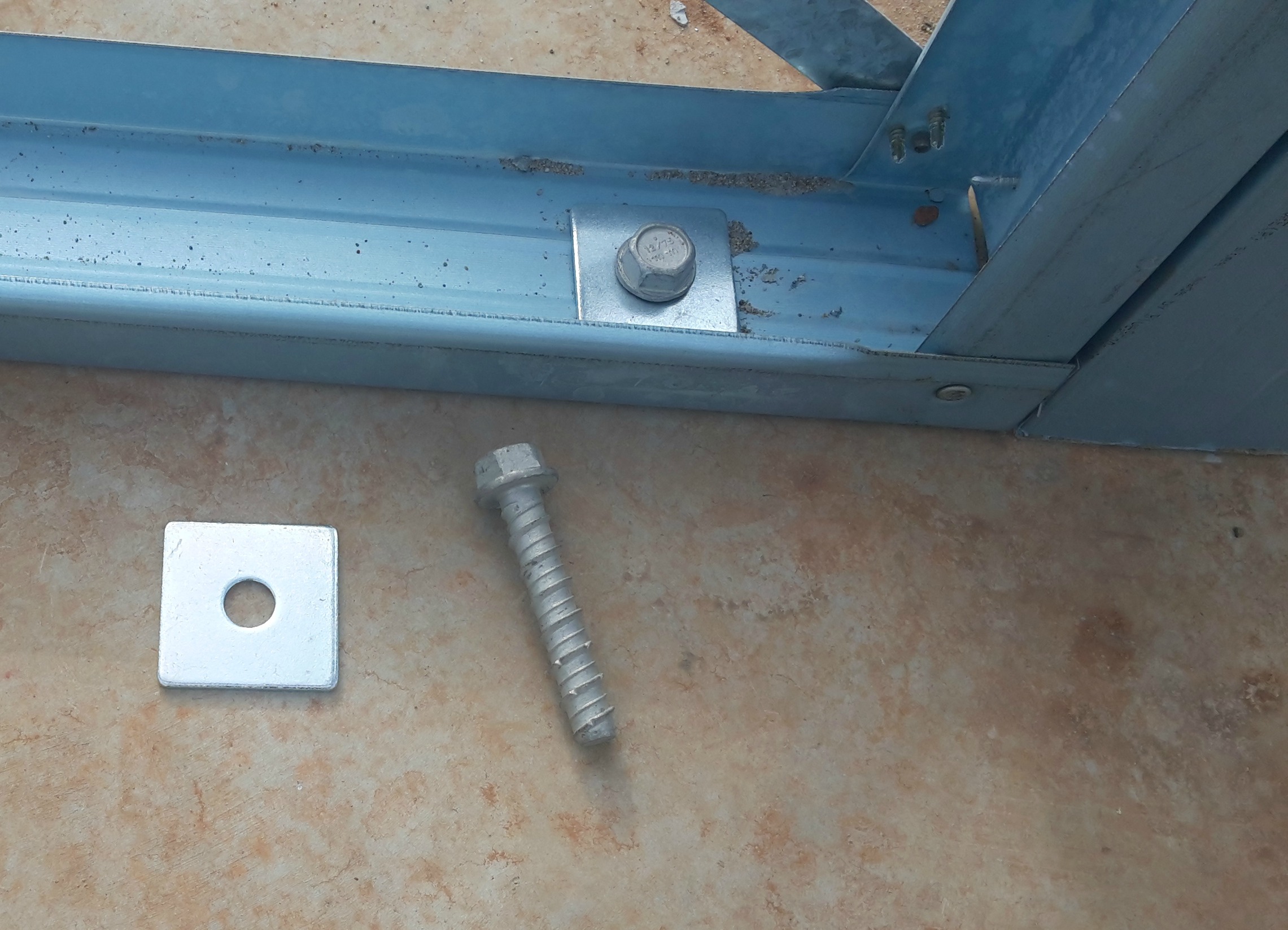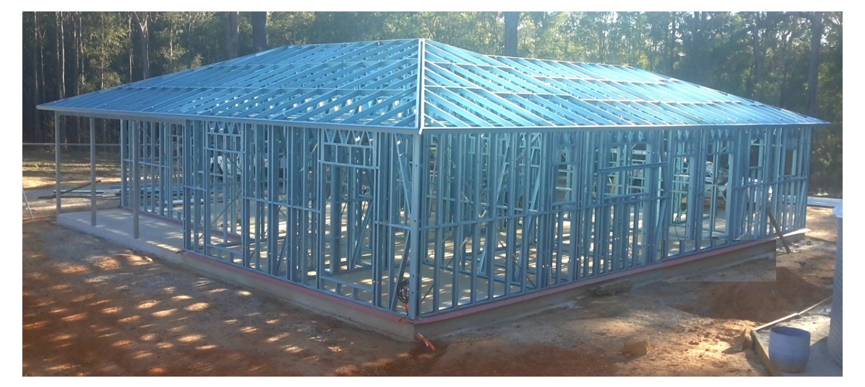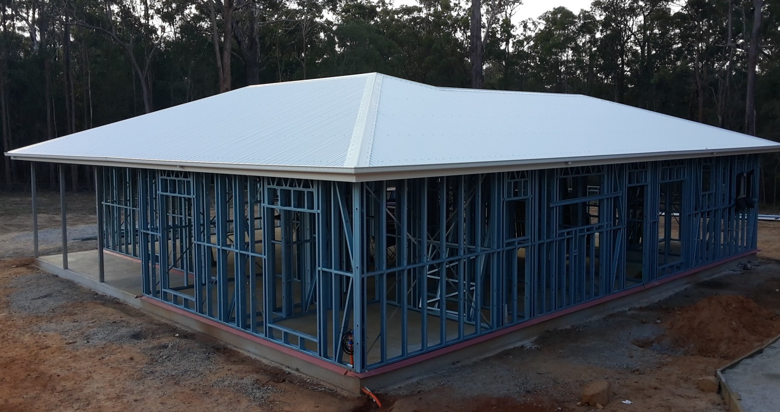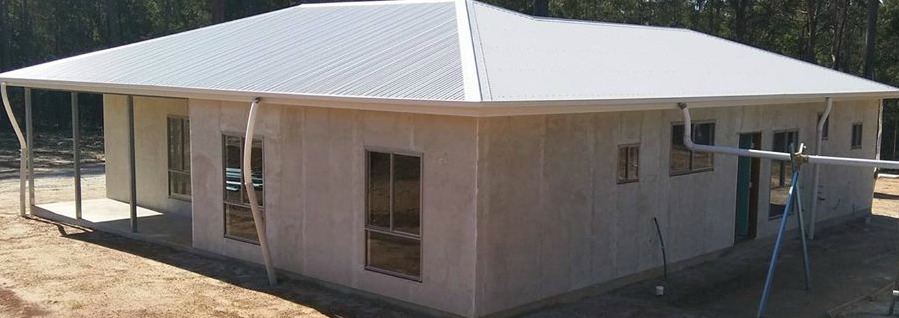Constructing a steel frame building
A modern steel frame building kit is an excellent option for owner building, as they are almost completely...frames. By that I mean the walls are frames, as usual, although much longer...up to 6 metres, but the ceilings are also frames, placed horizontally over the wall frames.
The roof is also built from frames, starting with with three rows of support frames, standing upright on the ceiling frames. Lastly, steel kit homes don't have trusses, or rafters, they have, wait for it, roof frames, which lay down on the upright roof support frames.
This modern configuration of a steel frame building is very strong and ends up being very rigid. The wall frame is secured with cross bracing, the roof supports are tied down with steel straps, the roof frames are strapped and screwed to the supports and tied down to the wall frame and the whole unit is connected with many thousands of hex screws.
Steel frame building construction pictorial
The frames can be long and mine were 2.7 metres high. This one covered the ensuite, walk-in wardrobe and office.
Fully erected wall frames ready for the ceiling frames.
Ceiling frames laid on top of the wall frames and secured down.
Row of support frames standing upright and strapped to the ceiling frames and tech screwed.
Hanging beam designed to span the open plan lounge / dining / kitchen area.
Roof frames laid onto the upright support frames, strapped and screwed down.
Need to know more? Go here for the full description of my steel frame kit built
Go back to House Construction or go Home
