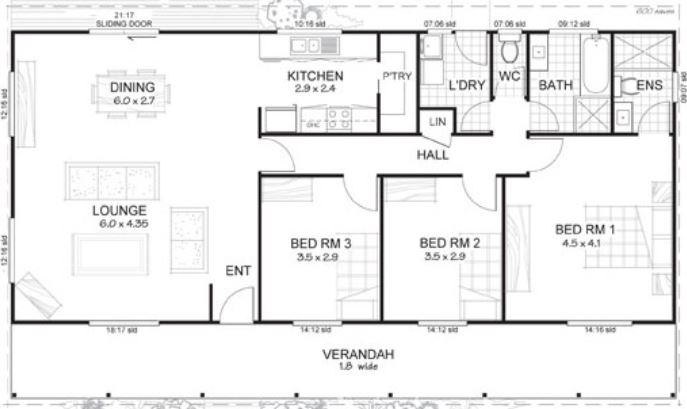Argyle3 kit plan review:
Metkithomes
The Argyle 3 kit is a traditional steel framed, gable roofed, 3 bedroomed plan offered by Metkithomes. The plan follows a clear and traditional layout that reflects the style of a classic gabled country home, delivered in an efficient steel-framed structure. Its design arranges the living spaces along the front of the home, with bedrooms positioned together in a private rear wing. The full-length verandah reinforces the traditional character of the layout and creates a welcoming, shaded outdoor zone across the front façade.
The main entry leads directly into the lounge, a generous space measuring 6.0 × 4.35 metres. This room forms the first impression of the interior and provides a comfortable area for daily relaxation. Large windows face the verandah, strengthening natural light and offering a connection to outdoor views. The lounge flows into the dining area, which shares the same length and is sized at 6.0 × 2.7 metres. This creates a long, open living zone where dining and lounging operate side by side without partition walls interrupting the space.
Adjacent to the dining area is the kitchen, measuring 2.9 × 2.4 metres. The kitchen includes a pantry, a practical bench layout, and good proximity to the dining space. The placement allows meals to be prepared and served with ease while maintaining interaction with the main living area. A sliding door beside the dining space provides direct outdoor access, promoting ventilation and extending the use of the interior during warmer months.
A hall connects the living zone to the bedroom wing. Bedrooms are arranged in a row along the front verandah, giving each room natural light and a consistent outlook. Bedroom 3 and Bedroom 2 are equal in size at 3.5 × 2.9 metres, each suitable for children, guests, or study use. Both bedrooms are positioned close to the central bathroom and separate WC, allowing practical everyday functionality.
Bedroom 1 is located at the end of the hall and is the largest of the three rooms, measuring 4.5 × 4.1 metres. This main bedroom includes an ensuite and enjoys additional privacy thanks to its position at the far end of the home. Its outlook toward the verandah supports ventilation and natural morning light.
Argyle3 attributes
The service areas sit comfortably between the kitchen and the bathroom wing. The laundry, measuring 2.5 × 1.9 metres, provides direct access to the rear of the home for washing and general household tasks. The linen storage is placed centrally in the hall, ensuring convenient access for all bedrooms. The bathroom includes a full shower and bath, and the separate WC improves usability for families or shared households.
The 1.8-metre-wide verandah forms an important part of the overall design. Its full-length coverage offers classic street appeal while also providing functional shade to the living room and bedrooms. This helps regulate interior temperatures and creates an ideal space for outdoor seating, plants, or simple relaxation.
Overall, the Argyle3 plan presents a straightforward and practical family layout with a strong nod to traditional rural housing. Its arrangement of open living spaces, grouped bedrooms, and sheltered verandah makes it suited to a wide range of lifestyles while keeping construction efficient and functional.
The plan has 161sqm under roof, and is keenly priced at $111,000 for a full kit that includes internal linings and doors. But also includes PC items: stove, oven and rangehood, toilets, bathtub and laundry tub, gas water heater, as well as a full kitchen with mixers, vanities, wet area waterproofing membrane, plumbing kit, tile allowance and electrical kit. See the web site for specifics....but that is a great deal.
 Argyle3 Elevation: Metkithomes
Argyle3 Elevation: MetkithomesYou can see the Metkithomes site here.
See more 3 bedroom home floor plans here or return to kithomebasics home page.





