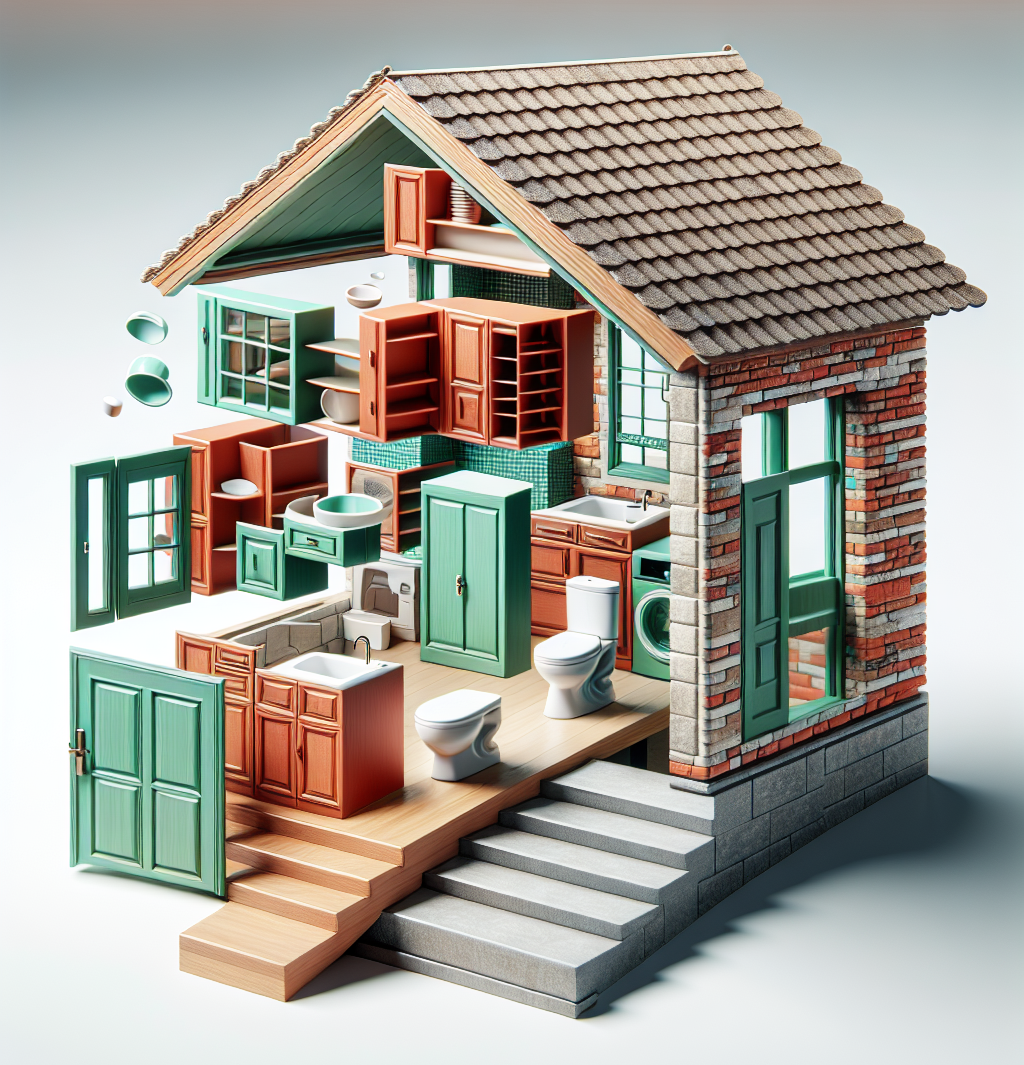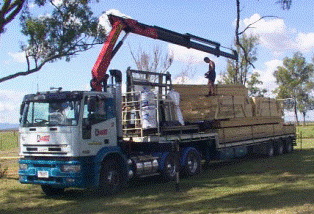Standard Inclusion lists
for kit homes
Kit home inclusion lists are on every provider web site, but can vary considerably, depending on whether you purchase a kit 'to lockup' or a 'full kit'. On this page I list and explain basic kit home inclusions to each of three stages. Stage three means the entire house and fittings can be supplied to completely build your own kit home and more importantly, to be your own contractor.
This list will take the stress and guesswork out of
selecting the correct components for building your own house. Note
that there are always standard ‘exclusions', but you can negotiate to add most of them as well.
Inclusion Stage one: 'to lockup'
- Multiple sets of council plans & specifications
- A set of construction plans & specifications, including an accessories schedule
- Engineers certification covering all structure aspects of the building including detailed set-out drawings showing all hold down requirements
- Comprehensive construction manual
- Engineered concrete slab designs and details or raised floor system plans
- Pre-fabricated wall frames
- Verandah posts and beams
- Prefabricated roof trusses & associated roof members
- Steel roof battens & steel ceiling battens
- Roofing sheets
- Fibreglass roof insulation
- Gable flashings, ridge capping, valleys, barge capping
- All roof bracings & fixings
- Fascia and gutters with all brackets, clips & fixings
- PVC downpipes, including all bends, brackets, adhesive & fixings.
- Sliding windows & sliding glass doors including standard fly screens
- Cladding to exterior of building, all fixings & flashings
- Soffit sheeting to eaves & verandahs, including all fixings & PVC joiners
- Double sided foil insulation for exterior walls & gable ends
- Solid
entrance doors
in pre-hung timber frames incl. door furniture
- Garage door/s if part of plan
Inclusion Stage two: 'full kit'
- Interior doors pre-hung in jambs & door furniture
- Built in bedroom cupboard flat-packs, rails and support systems
- Mouldings: architraves, skirting, eaves
- Gyprock (drywall) internal linings to ceilings & walls
- All drywall fixings, paper jointing tape, setting compounds & metal corners
- Villaboard internal linings to all wet areas
- Cornice & adhesive.
Inclusion Stage three: 'extras' and 'completion kits'
- Foundation piers and bracing
- Raised floor system including bearers, joists, sheet flooring, glue and fixings
- Kitchen flatpacks
- Kitchen and bathroon plumbing kits
- Electrical kits
- PC items: Stove/oven, dishwasher, sink, toilet, vanity, bath, shower base, towel rails
- Ceiling batts (roof batts are provided in lockup kits)
- Style upgrades such as raked ceilings, raised ceilings, larger windows/sliding doors
- A selection of tools to help construct the kit
- Paint and or render
- Tiling and brick allowances
- Waterproofing materials/membranes
- For high BAL areas: thicker windows, ember guards, steel screens etc
- For high wind areas: extra bracing and other engineering upgrades
Common exclusions
- Soil tests or contour maps
- Concrete slab & materials
- Wet area floor sealants
- Floorcoverings such as carpets and tiles
- Plumbing, drainage or electrical supplies
- Lights or fans
- Shower screens and mirrors
- Any form of site labour
- Delivery costs (one semi-trailer load, plus a flatbed truck)
Building your own home gets easier when you have nailed the inclusions and exclusions.
This was, in my opinion, the most difficult part, but I needn’t have worried. Kit home suppliers have secure supply lines and guarantee all components. But to be your own contractor, you must take your time and get this right.
Kit home delivery
Its a snap. Just make sure you have good dry access, some wood to keep the materials off the ground and a few good tarps to keep it dry. The driver will unload it all with his crane wherever you want it. Have the manifest handy to check off the components as they hit the ground.
The inclusion components come in 2-3 deliveries, when you need them to build your own home kit.
Delivery 1 (to lockup) has the floor system, frames, trusses, battens, bracings, insulation, roofing, fascias, guttering, barges, cladding, windows and external doors.
Delivery 2 has all linings, interior doors and internal fittings.
Delivery 3 (only if required) has specified components such as kitchen flat-packs, stove, bathroom components etc.
Return Kit Home FAQ or to kithomebasics homepage.






