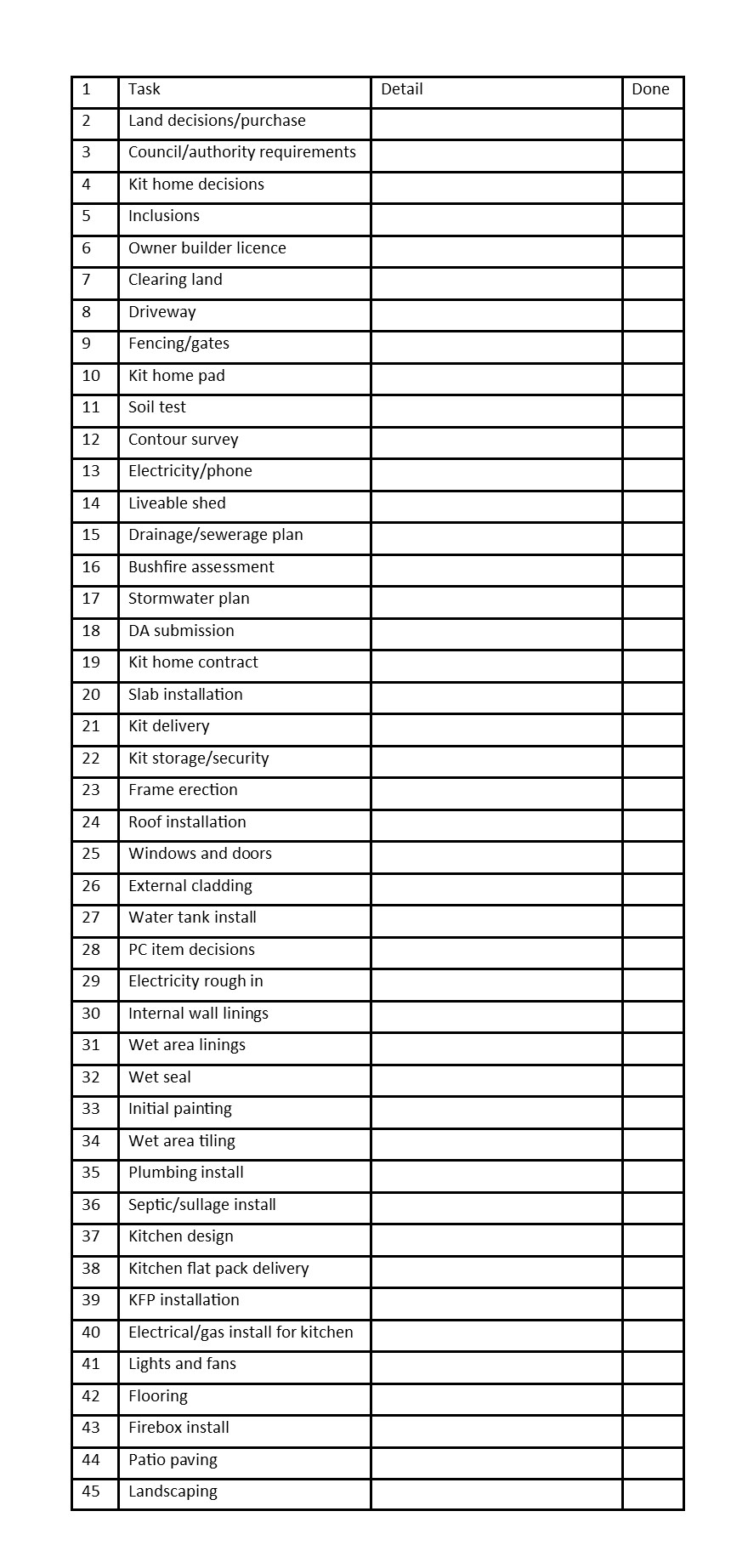A planning checklist
to build your own home
A planning checklist is essential for the owner builder ifyou want to build your own home. This series of pages will follow my experience of a kit home build from land acquisition, through owner builder construction, to moving into my new home. I plan to discuss all facets of this process including how I made critical decisions that impacted on the eventual outcome.
Using this planning checklist
As you can see there are 45 lines in my checklist and if you really do it properly, you would expand many of these tasks into sub tasks.
For instance:
Council authority requirements are many and varied. At the point of purchase of the land, verification that a house can indeed be built on it, that a site can be legally cleared, and the bushfire ratings are not too high. Some areas call this a Building Permit.
Decisions on Kit Homes are crucial with price, size, single/double storey, self built, raised floor or slab.
Inclusions for the kit can vary wildly between providers, some have just 'to lockup' inclusions, other have internal linings and doors as well as many basic PC items included.
Owner builder requirements and education vary state to state, country to country, and some are more arduous than others and you may require workplace health and safety certificates as well.
Getting land cleared requires job discussions, days required, quoting, booking, fire authority permits, and neighbour alerts.
Getting a driveway cut and built hinges on depth into the land to the site, drainage of water under and around the road, and surface material.
Fencing and gates are crucial for security of the kit components as you build.
A laser cut house pad requires competent earth movers to shape it up and compress it to slab bearing requirements.
Soil tests and contours will supply kit homes draftsmen with information to design the concrete pad footings, and to help you to design stormwater plans. They also assist the plumber to design a septic/sullage plan.
Electricity hookup can be tricky and may be delayed depending on your region. Do you need underground power, posts, solar hookups, ADSL, cable etc
A liveable shed can be a lifesaver if you are owner building. It adds security when you are not onsite all the time. Are you allowed to do this in your council region?
A DA submission (Development Application) to your local council/authority is substantial. Many more sub headings here with the substantial paperwork involved.
Project management and planning
Return to Groundwork page or back to Kithomebasics home page.


