Sustainable House Design
for carbon neutral kit homes
Sustainable house design for your kit home is achievable with a well thought out plan and some good research. Kit homes aren't necessarily the most carbon neutral structures as manufacturers are working to a budget that is set by the market rather than aiming for a zero net energy home.
Sustainable urban living is attainable with a coordinated approach using simple green home designs, including products and home features that reduce the carbon footprint to a 'zero energy house'.
Sustainable house design: components
Roofing
Ideal roofing design can have:
- Green roofing or 'living roofs' such as 'sod' over waterproof membranes which insulates the house
- Reflective roofing has high solar reflectance such as zinc galvanized sheeting or 'cool roofs' which are painted white
Insulation
The best home insulation system utilises:
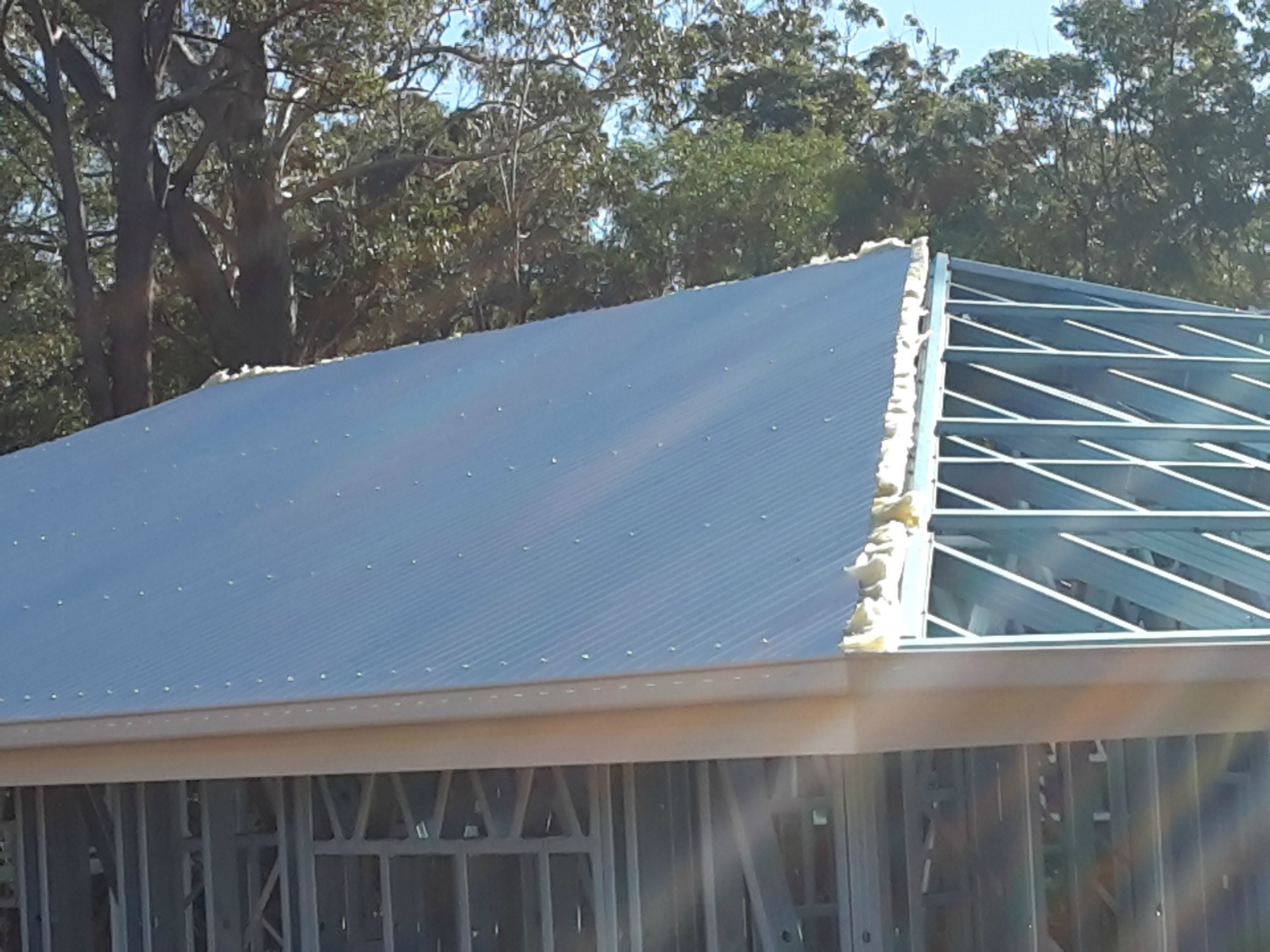 Insulation under roof
Insulation under roof- High insulation 'R' values
- Attic insulation products
- Under roof insulation such as batts
- Cathedral ceiling insulation
- Crawl space insulation
- Double glazing
Cladding
Timber frame or steel frame cladding materials such as:
- High density, rigid polystyrene providing continuous thermal insulation
- Composite cladding such as Biowood
- Living walls: uses permaculture solutions to create a green insulating walls
- Straw bale houses use bales of straw, wheat, rice or oats as wall cladding
- Rammed earth homes use raw materials such as earth, clay, lime and gravel creating high thermal mass walls.
- Building stone houses or using stone cladding for houses significantly increases thermal mass
Sustainable house design strategies
Strategies
- The 'equator' facing eave and window setup to receive warmth in the winter when the sun is low and shade when the sun is high in summer.
- Orientating the house to face the equator.
- Utilising the best home insulation products in strategic areas.
- Using thermal mass to store excess solar energy.
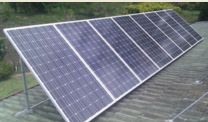
- Designing breezeways to dissipate heat
- Strategic windows for cross ventilation and clerestory windows to vent heated air
Solar power generation and solar power storage
- Utilising the sun to create and store grid connected electricity
Wind power generators
- Utilising the prevailing wind to generate residential wind power
Ways to save energy
- Energy star refrigerators and washing machines
- Energy star water heaters and air conditioners
- Energy star light bulbs
- Master switch to turn off appliances on standby
- Water tanks
- Permaculture gardens
- Composting toilets
- Waterwise/waterless toilets
Recycling
- Recycled homes: renovating, converting barns etc.
- Recycled wood flooring
- Recycled roofing
Sustainable house design is a choice the kit builder should make at the very beginning of the project. Adding green home designs later cannot substitute for structural and positional set-outs.
Developing Passive Solar Plans
Increasingly, passive solar plans are becoming an integral part of sustainable house design. More than just house orientation, passive solar house designs are a range of systems, inclusions, materials and construction additions that increase livability without excessive electricity, gas or oil use.
What is passive solar?
Passive solar technologies use sunlight without active mechanical systems. Such technologies convert sunlight into usable heat, cause air-movement for ventilating, or future use, with little use of other energy sources.(Wiki) But passive solar living is more than construction methods.
A passive solar energy philosophy
The ecosystems of our uniquely precious planet earth area complex equilibrium of bio-systems, easily pushed off-balance by excessive exploitation of global resources in ways that damage the environment. The environmental problems caused by extracting energy resources from the earth and the release of greenhouse gases from wasted thermal energy are two such worries.
A quick planning model can be utilised to guide you through the design process.

Site selection
Initial selection of the building site can make or break your passive design process. A site that reduces options to correctly rotate the house should be avoided. Intimate knowledge of local climates, including prevailing winds, summer maximums and winter minimums, average rainfalls, snow, drought, and extreme weather variance records should be researched.
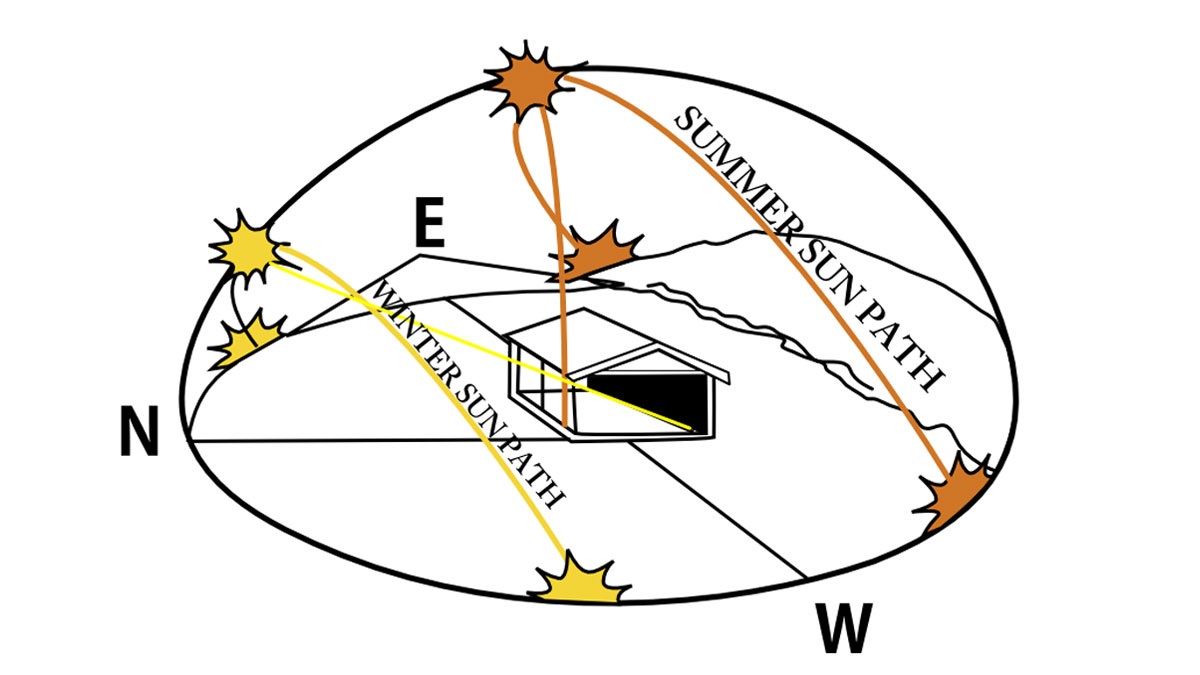 Southern hemisphere orientation Southern hemisphere orientation |
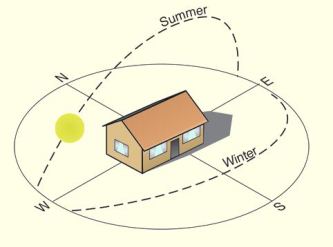 Northern hemisphere orientation Northern hemisphere orientation |
Passive solar home plans and layout
By arranging the layout of the house so living areas are moved to the equator side of the house. Also having more equator facing windows and less western windows, a house can gain winter heat and reduce summer heat.
Lot rotation
House orientation is vital to the concept of passive solar design. The house should be aligned with its east west axis (longest ridge) facing the equator. This can be moved up to 20% without too much decrease in effect.
Select building materials
Plan to utilise the concept of thermal mass to absorb heat, so concrete structures and flooring are required. High R value roof, wall and floor insulation, reflective light coloured roofing in hot areas and absorbent dark materials in cooler climates, large equator facing windows as well as clerestory systems as well.
Select solar technologies
Solar panel arrays, grid connection and or battery storage, integral passive solar water heater, reversing ceiling fans, attic ventilation systems, low wattage lighting, low power appliances, and off peak 'time of use' energy consumption will all add to passive solar living.
Finally, Minimalist house design
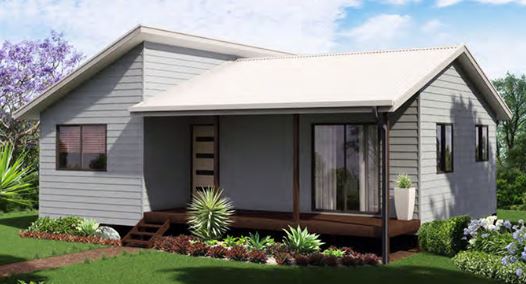 Roma 2BR design from iBuild
Roma 2BR design from iBuildCraving simplicity? Then minimalist house design, with its clean lines and emphasis on form and function, might be for you.
With its roots in an artistic movement of the 1950s, minimalism has blossomed to encompass everything from high fashion in clothing to interior design and architecture.
Some people think of minimalism as a counterpoint to the notion that ‘bigger is better’, which is great news for people who are looking for small homes, kit house designs or other simple house plans. But just because the design is minimalist doesn’t mean that it’s boring. These types of houses absolutely shine.
So, you might ask, what’s great about this type of design? The clever use of space and storage options for small homes is a notable feature, as is the emphasis on open plan rooms, neutral colour tones and ambiance that oozes relaxation and style. These modern homes can also be easier to maintain, keep clean, heat and cool.
So, you might ask, what’s great about this type of design? The clever use of space and storage options for small homes is a notable feature, as is the emphasis on open plan rooms, neutral colour tones and ambiance that oozes relaxation and style. These modern homes can also be easier to maintain, keep clean, heat and cool.
So, what are the drawbacks? Well, if you consider being organised and reasonably tidy major challenges, or if you love to collect or hoard, then a minimalist kit house design probably shouldn’t be your first choice.
Your treasures that could be stored and displayed in traditional homes with their discrete spaces and multiple rooms will look like clutter in these sleek style homes.
Five tips for minimalist house design
- Decide what you absolutely cannot live without and make sure your design can accommodate these things
- Always consider innovative storage solutions to maximise your use of every square inch of space
- Only build in as many rooms as you require – you might not really need that third bedroom for relatives after all
- Consider housing the laundry in the bathroom and disguising it behind sliding doors to save space
How to start reducing
- Do you need a spare bedroom to use once a year when the parents visit?
- Do you need more storage space to store unwanted/unneeded items until they rot and must be thrown out?
Jay Shafer calls it 'subtractive design'. Removing unusable parts from an oversized house-plan is a beginning. So what ever does not contribute to the function, does not directly assist the occupant, or does not enhance quality of life, is systematically eliminated. Minimalist house design states that extra bathrooms, bedrooms and space require extra money, time and energy from the occupant.
Forget tiny homes; Bolinas publisher says think small (from http://www.marinij.com by PJ Bremier, IJ correspondent:)
Think you can’t live in a tiny house? How about a small house?
That’s what Lloyd Kahn, publisher of Shelter Publications, known for its iconic Shelter and popular Tiny Homes books, challenges readers to consider when he discusses his new book “Small Homes: The Right Size” ($28.95) on May 7 at Book Passage in Corte Madera.
Where a tiny home ranges between 200 and 300 square feet and the average American-sized home is about 2,500 square feet, a “small” home fits in between at 400 to 1,200 square feet.
“Small Homes” is saturated with more than 1,000 color photographs of the interior, exterior and in some case, views of picturesque settings, of more than 65 small new build or remodeled homes from coast to coast in America and as far abroad as Turkey, New Zealand, Spain and Scotland.
Whether the home is conventional, tree house, farmhouse, lodge, straw bale, dome or yurt and whether it’s by a lake or in the mountains, in the middle of a desert or in the woods, each carefully designed home shows off its own mindful, most often handcrafted, style and personality.
Just as compelling are the accompanying labor-of-love stories told by their owners.
Many homeowners used repurposed materials, such as the Herberts who built on an island in British Columbia. They gathered stones from another island, scoured nearby beaches for washed up logs and milled lumber from their own building site. Its craftsmanship makes it one of Kahn’s favorite homes in the book.
Kahn’s own 2,000-square foot Bolinas home, set on a half-acre of flat land that supports his production studio, two greenhouses and a mostly edible garden, is also constructed of used materials, including wood from Treasure Island’s old Navy barracks and windows from former chicken coops in Petaluma.
“It was an ongoing project for years,” he says, beginning with the purchase of the land in 1971 for $6,000 and a building permit for $200 (one he says would now cost $50,000) because he figured he could build a home cheaper than one down the street selling for $17,000.
Saving money, he says, is a driving force to building or remodeling a smaller home.
Finding buildable land around desirable metropolitan areas such as the San Francisco Bay Area, like he did in the 1970s, “is just about impossible now,” he says. “You’d have to look two to three hours away from those areas.”
These days, he says, “it makes more sense to find a little rundown house in a town or city that just got rid of crack dealers and crime and fix it up,” he says. “That’s what I would do if I were a young person.”
The Robinson family did something similar a few years ago. As they write in the book, they found a vacant, bank-owned, rundown home overlooking downtown Los Angeles and fixed it up. The home is still a work in progress but the owner says that “neither living totally outside civilization or in a beehive apartment” appealed to him.
The concept for “Small Homes” emerged after Kahn concluded that tiny homes weren’t practical for most couples or families. Small homes, however, were and offered the same advantages. They are less expensive and quicker to build or remodel, heat, cool and maintain than the average-sized home, and tend to attract people who can’t afford to pay $4,000 a month or so in rent or don’t want to get tied up with a mortgage the rest of their lives..
Related pages...
- Residential Solar Panels
- Wind Power for Homes
- More ideas on Eco-friendly design
- Trends in kithome building
For Granny Flat plan reviews go here
For Two bedroom kit floor plan
or Return to Kit home basics home page
Have A Great Story About This Topic?
Do you have a great story about this? Share it!
What Other Visitors Have Said
Click below to see contributions from other visitors to this page...
Things You Must Consider When Trying To Build An Eco-Friendly Kit Home Not rated yet
Kit homes are a great idea for those bursting with creativity because you can help design it from the ground up. I wanted to take things to the next level …





