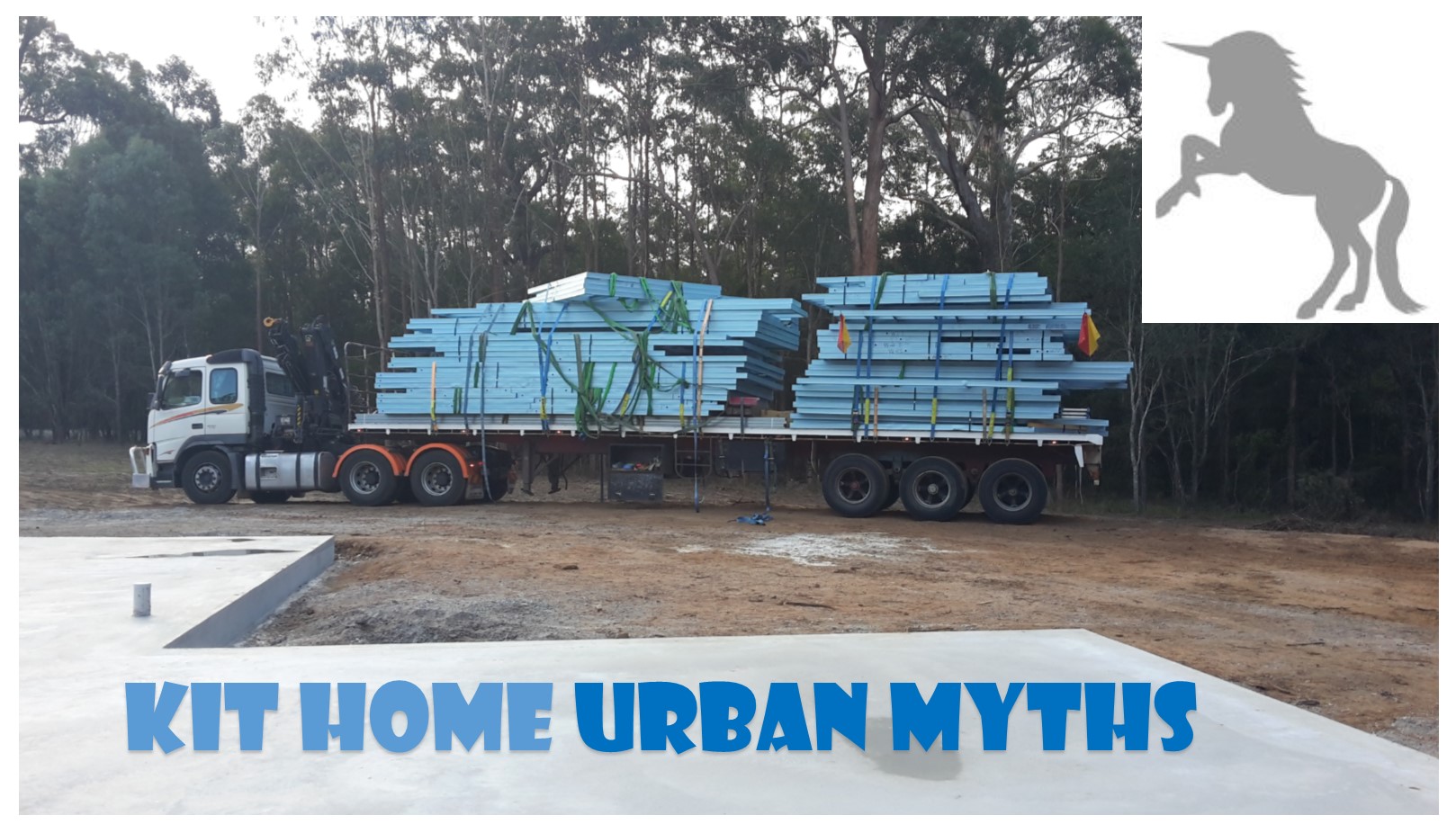5 Kit Home Urban Myths:
Busted

Urban myths abound regarding kit homes, as people search for problems to rule them out of their new home equation. Over the years I have fielded many questions from budding owner builders, desperate to understand how a kit home can possibly compare with a normally built home.
Most of the problems they find are misconceptions, while some are outright scaremongering. That's not to say kit homes are perfect, but there are many players out there who would like to see this form of housing go under. So let's start with the most notable urban myths.
Urban myths: listed
1. Kit homes aren't as good as built homes
To start with, kit home materials arrive on site, exactly like normally built home materials do. In both cases, frames are pre-built and transported to the site on a truck. No longer do carpenters slave away constructing frames on site. Windows are supplied by glaziers, pre-assembled with fitted reveals. The rest is supplied in bulk and requires the usual measuring and cutting. This is the case with kits and traditional builds. That is, cladding, roofing, wall linings, doors, jams, arches, skirts, doors, etc all need installation and are not pre-cut, except in the case of some pre-hung external doors.
2. Kit homes are lesser products
To determine whether a kit home will be a lesser product, you need to assess:
A. How they are built and or who builds them
If an owner builder is constructing the kit home, the finished product will be determined by the OBs project management, and the ability and commitment of the employed tradesmen. Most 'builders' will do a good job, but some don't, and not all OBs have the goods either. In the end, it's all about planning and workmanship, not whether or not it is a kit home.
and B, what the kit specifications are
Steel frame thickness, heavier tie down, truss or panel roof structure, cladding/brick/block, roofing iron or tile, internal fittings...all go into how a kit home will be evaluated by others. Check my Inclusions Page here.
3. Kit homes are manufactured at 'optimum value engineering'
Urban myths such as this are complete misinformation. In fact all homes are made this way to reduce cost: it's all about economics and not specifically about kit homes. It is unlikely, with today's engineering standards, modern fastening methods and council regulations, that engineeering would be sub-standard. Far more likely is a cheap shed being fitted out as a dwelling.
4. Pre-fabricated or modular homes are far superior
Both are superior products only because they are built under factory conditions. But, pre-fabs are expensive and twice the cost of kits as they are pre-built, for easy assembly. They are easy and fast to construct as walls are panelized, roofs have interior and exteriors, and many have flat-packed kitchens, bathrooms and laundries. Modular homes are even more expensive: three times or more than kits, as they are fully built, including internals, and transported in large sections to the site.
5. Kit homes are just glorified sheds and have a very limited range of designs
Kit home designs can start with liveable sheds, but progress through to granny flats up to two storey, multi-bedroomed, multi-bathroomed, multi-living area homes. They can be cookie cut 3 bedroomed homes, log homes, post and beam, barn style, yurt, steel, wood, bunker look (RAL), geodesic, octagonal.....I have expanded on these styles here.
So, now that you have the background you can see how kit home urban myths are generated...basically from ignorance of the product.
Go back to Kit Home FAQ
Or return to kithomebasics homepage




