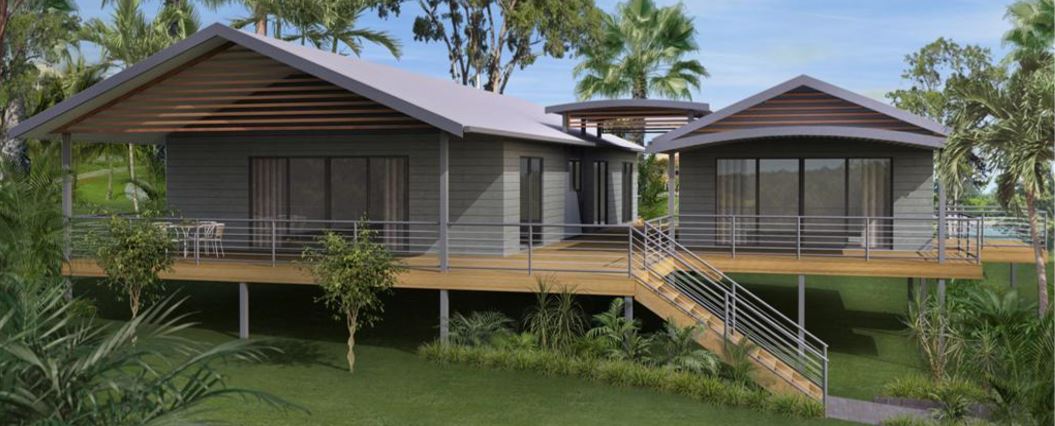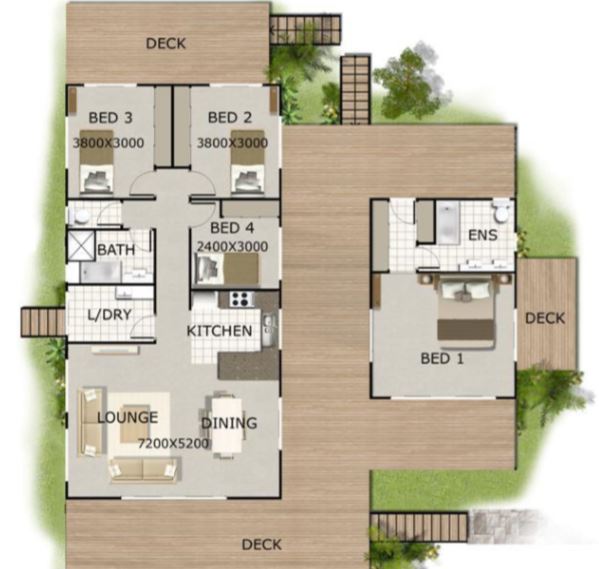Barnaby kit home plan review:
Valley Kit Homes
The 'Barnaby' is a four bedroom, two bathroom Pavillion style kit home offered by Valley Kit Homes.
The Barnaby plan is a striking layout built around generous outdoor living and a clear sense of separation between shared spaces and private retreat areas. The floor plan centres on extensive decking that wraps around multiple sides of the home, effectively linking each area together while giving the design a relaxed, outdoor-oriented character. The layout is divided into two main sections: a primary family zone containing the kitchen, lounge, dining area and three secondary bedrooms, and a separate master suite set apart for privacy. The result is a design that suits families, extended households or anyone who appreciates a combination of communal living and personal space.
The heart of the plan lies in the large open lounge and dining zone. Measuring 7.2 by 5.2 metres, this combined space offers a substantial area for day-to-day living. The lounge is positioned toward the lower part of the layout, with wide access to the surrounding deck, while the dining area sits closer to the kitchen for easy meal flow. These rooms are visually unified by the open arrangement shown in the drawing, without internal dividing walls, creating an expansive interior that feels bright and uncluttered.
The kitchen occupies a central position. It connects directly to the dining area and opens toward the hallway that leads to the bedrooms. The plan shows a U-shaped kitchen design with a clear workspace, corner pantry position and designated access to appliances. The kitchen’s location allows it to function as a hub: close to indoor living, near the centre of circulation, and close to the outdoor deck for entertaining.
The family bathroom and combined laundry sit to the left of the kitchen. This combined room contains a bath, shower, toilet, laundry sink and washing machine space, arranged to maximise efficiency. Its location allows convenient access for all secondary bedrooms.
Bedrooms 2 and 3 sit side-by-side along the upper section of the family zone, both measuring 3.8 by 3 millimetres. Their mirrored layout suggests equal suitability as children’s rooms, guest rooms or multipurpose spaces. Bedroom 4 sits closer to the kitchen, shown at 2400 by 3000 millimetres, and may function equally well as a bedroom or a small study, depending on household needs.
All four rooms share access to the hall, bathroom and laundry while being positioned far enough from the lounge and dining spaces to maintain a sense of privacy. The circulation between these rooms is clear and linear, with the hallway connecting each part efficiently without wasted space.
Barnaby attributes
One of the defining features of the Barnaby plan is the separate master suite. Shown on the right side of the layout, detached from the main family zone, Bedroom 1 functions almost as a private wing. This space includes the bedroom itself along with a generously sized ensuite. The ensuite layout includes a shower, vanity and toilet in a clear, functional configuration. The suite also opens onto its own section of deck, enhancing privacy and providing a resort-style feel.
This separated design makes the Barnaby especially appealing for families with older children, households with shift workers or anyone who values a quiet retreat away from the central living areas. It also encourages flexible living arrangements, allowing guests to have privacy or enabling a parent’s retreat distinct from the rest of the home.
Decking forms a major architectural and lifestyle element of the Barnaby layout. The main deck wraps across the entire lower and upper side of the central living block, providing multiple access points from the lounge, dining area and hall. The deck that adjoins the master suite further extends the home’s usable living space. These outdoor areas effectively create additional “rooms” where dining, relaxation and entertaining can occur.
This extensive wraparound decking also helps integrate the home with sloping or scenic blocks, as the multiple sets of steps shown in the plan imply elevation changes around the building. The design appears well suited to bush settings, coastal blocks or rural allotments where outdoor living is central to daily life.
The Barnaby plan emphasises an open internal environment supported by outdoor spaces that extend the functional footprint. Its zoning—family bedrooms in one cluster, master suite in another—creates privacy while still maintaining strong visual and functional links via decks and pathways. The large central lounge and dining area provide a communal anchor, and the kitchen’s practical placement ensures that meal preparation remains connected to social activity.
Overall, the Barnaby layout offers a blend of openness and separation, indoor comfort and outdoor engagement. It is the type of design that supports a relaxed lifestyle, generous entertaining and adaptable family living, all framed by a layout that makes full use of deck-connected spaces.
This Barnaby plan has a very attractive gable extension ahead of the lounge dining area to cover an extended verandah. The main bedroom pavillion also has this feature. As with most Pavillion style homes a covered breezeway is an added feature using a stylish overhead pergola. For the owner builder, a gable roof design is one of the least difficult to construct.
 Barnaby graphic: Valley kit homes
Barnaby graphic: Valley kit homesThe plan has approximately 125sqm under roof and is over 200sqm if you use the raised floor/deck option. The price for the full kit (including internal linings, doors and robes) started at a very respectable $130,300. Download their brochure for the current prices and an Inclusion List for available upgrades.
As you can see from the graphic, if you want a raised floor system, a considerable area is required to provide verandah and breezeway elevation, so that cost will be another $70,000. This would include piers, bearers, joists, flooring and decking. The amenity of the deck would be amazing. Valley kit homes also provides additional engineering for cyclonic areas if required. If you want to build a Pavillion style kit home, the Barnaby is definately worth considering.
Valley Kit Homes website is here
For more ideas go back to Kit Home Floor Plan Reviews or back to Kithomebasics home page





