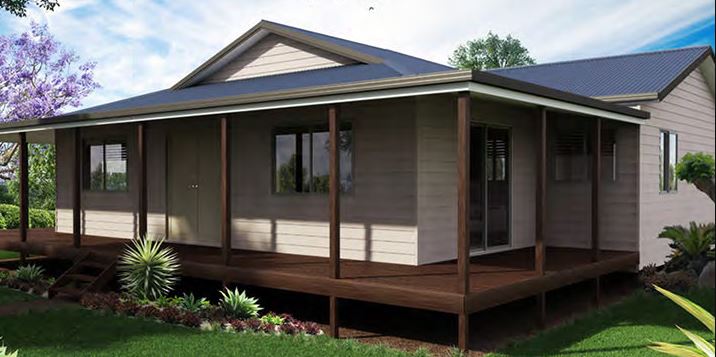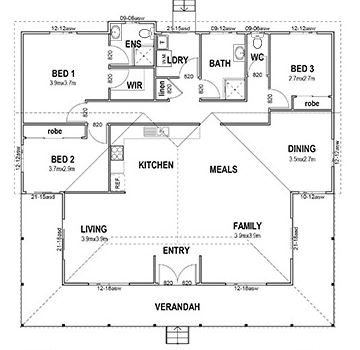Bunbury kit home plan review:
iBuild
Bunbury is a three bedroom kit home plan by iBuild with great curb appeal from a semi-wrap-around verandah and a forward facing gable. The double door verandah entry takes you into a large open plan living area: kitchen, family, meals and living, all leading back to the verandahs.
The sectioned off rear of the house contains the main bedroom with walk in robe and ensuite, a walk-through laundry, separate toilet and two smaller robed bedrooms. Personally, i would move the toilet to between the bathroom and laundry for better access from bed 2, and I would definately add a centre kitchen island. It is basically a 13 x 13 metre square, and I really like the layout.
This 3 bedroom house floor plan is 177sqm under roof including the verandah and the kit is priced at $81,542: that's a full kit including internals and 'completion kit'. Great value.
Go to the iBuild site here.
More kit home floor plan reviews here. Or back to kithomebasics home page here.
 Bunbury graphic: iBuild
Bunbury graphic: iBuild




