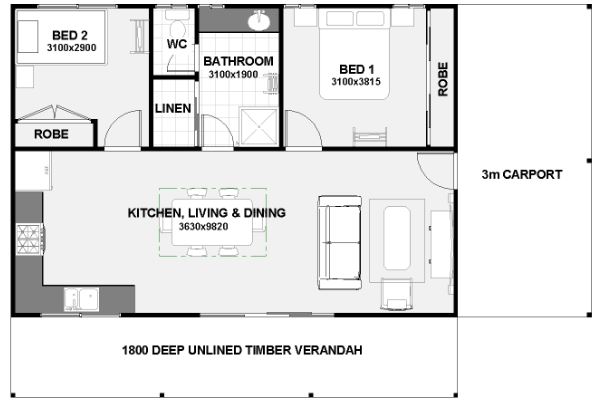Classic chalet kit home
floor plan review: Straightedge
The Classic Chalet is a two bedroom small house design kit home offered by Straightedge. It features a gable style roof with covered front verandah and under-roof carport. The large sliding glass entry leads into he front half of the house, which has an open plan kitchen, living and dining area. Two robed bedroomes feed off this area with a good sized bathroom semi-separated toilet.
 Classic Chalet kit home graphic: Straightedge homes
Classic Chalet kit home graphic: Straightedge homesWith a 70sqm living area and 105sqm under roof, this 2 bedroom design sells for $57,000 including delivery.
Go to the Straightedge site here.
More 2 bedroom house floor plan reviews here.





