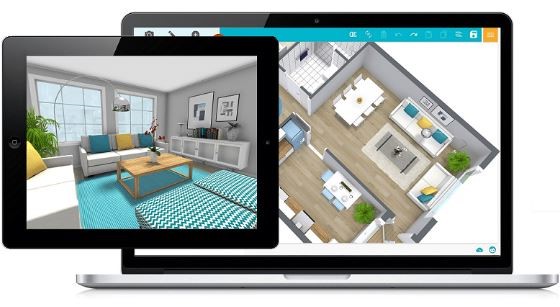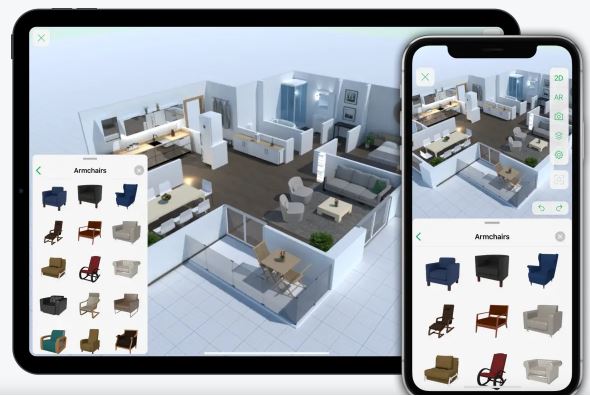Design your own House Plan

Commiting to design your own house plan, allows you to create a personalized space that reflects your lifestyle and preferences. As an owner builder, we'll explore various methods to assist you in achieving the perfect design. The foundation of a well-designed house plan lies in understanding your unique needs and lifestyle. Consider the number of family members, future growth, and the functionality of each space. Initial questions may include:
- How do you envision the flow of your daily activities within the house?
- What are your must-haves and deal-breakers in terms of room sizes and features?
- Are you planning to accommodate any special requirements, such as a home office or a dedicated hobby space?
Online Design Tools to Design your Own House Plan
Take advantage of the plethora of online design tools available to help you visualize and make your own house plans. These tools provide user-friendly interfaces that allow you to experiment with different layouts, room configurations, and styles. By incorporating the key phrase "make your own floor plans," or "design your own house plan" you can easily find these tools online and streamline the planning process. Here are a few for you to look at....
Create Floor Plans and Home Designs Online - RoomSketcher
RoomSketcher is a web and app that lets you draw your own floor plans and home designs, or order high-quality 2D and 3D floor plans from expert illustrators. You can also get interactive 3D visuals, live 3D views, and beautiful 3D photos of your design.

Planner 5D: House Design Software | Home Design in 3D
Planner 5D is an easy-to-use 2D/3D home design tool that lets you create your dream home with 5000+ items, furniture, colors, patterns and materials. You can also hire a professional designer or join a community of amateur designers to get inspired and share your projects.
House Plans - How to Design Your Home Plan Online - RoomSketcher
Learn how to create your own house plan with a floor plan software or an existing plan example. Find house plan examples, tips and FAQs to help you design your dream home.
Create 2D & 3D floor plans for free with Floorplanner
Draw your rooms, move walls, and add doors and windows with ease to create a of your own space. With our real-time 3D view, you can see how your design choices will look in the finished space and even create professional-quality 3D renders at a stunning 8K resolution.
Floor Plan Creator is a web and Android app that lets you design and share detailed and precise floor plans for your home or any other project. You can move, resize, add, and remove rooms and symbols, see your plan in 3D, and export it in various formats.
Consulting with Professionals:
While designing your own house plan is a personal endeavor, seeking professional advice is crucial. Architects and designers can provide valuable insights, ensuring that your vision aligns with practical considerations such as local building codes, structural integrity, and energy efficiency. Collaborate with experts to refine your ideas and translate them into a feasible and well-executed plan.
Considering Kit Homes:
Kit homes offer a streamlined and efficient alternative for owner builders looking to design their own house plan. These pre-made homes come with pre-cut materials and detailed instructions, simplifying the construction process. By incorporating kit homes into your plans, you can save time and reduce the complexity often associated with traditional custom builds.
Methods to Achieve Your Perfect Design:
1. Start with a Clear Vision:
Clearly define your vision for your dream home. Consider factors such as architectural style, size, layout, and overall aesthetic. Your vision will serve as a guiding principle throughout the design process.
2. Prioritize Functionality:
Design each space with functionality in mind. Consider the daily activities that will take place in each room and ensure that the layout promotes efficiency and convenience.
3. Room Flow and Connectivity:
Create a seamless flow between rooms to enhance connectivity and accessibility. Ensure that high-traffic areas are easily accessible and that rooms are logically arranged to facilitate a comfortable living experience.
4. Natural Light and Ventilation:
Incorporate ample natural light and ventilation into your design. Strategically place windows and doors to maximize sunlight exposure and promote a healthy and airy living environment.
5. Flexible Spaces:
Design flexible spaces that can adapt to changing needs. Consider multi-functional rooms that can serve different purposes over time, providing versatility for your family's evolving lifestyle.
6. Energy Efficiency:
Integrate energy-efficient features into your design to reduce environmental impact and long-term operational costs. Consider options such as solar panels, energy-efficient appliances, and well-insulated walls.
7. Incorporate Outdoor Living Spaces:
Extend your living space outdoors by incorporating patios, decks, or outdoor kitchens. This not only enhances your quality of life but also adds aesthetic appeal to your overall design.
Designing your own house plan is a rewarding and fulfilling endeavor that allows you to create a home tailored to your preferences. By following the methods outlined in this article, you can embark on a journey to build a personalized haven that perfectly suits your lifestyle. Whether you choose to utilize online tools, consult with professionals, or explore the convenience of kit homes, the key to success lies in careful planning and thoughtful consideration of your unique needs and aspirations.
Return to Kit Home Floor plans or go back home
Your second block of text...




