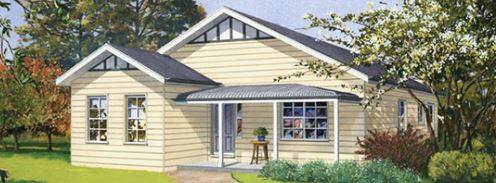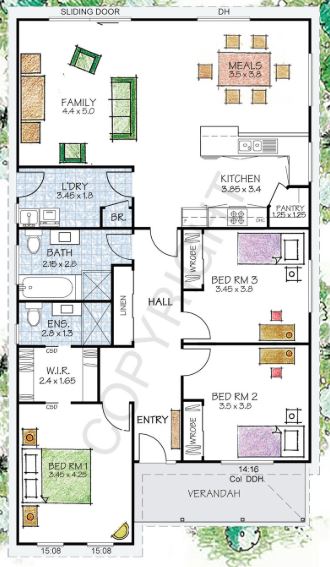Fitzroy kit plan review:
PAAL kit homes
The Fitzroy plan presents a thoughtfully scaled, single-story family home that blends practical everyday living with a touch of modern comfort. Designed to maximize liveability and flow, this plan centers around a welcoming entry that opens into a light-filled hallway, guiding you through well-zoned spaces that balance communal life with quiet retreat. The result is a versatile home that suits growing families, downsizers with an active lifestyle, or anyone seeking a compact yet complete footprint with room to breathe.
At the heart of Fitzroy is an open, interconnected living zone. The family area is generously proportioned, framed by large windows that invite natural light and garden views, creating a warm, inviting atmosphere for daily routines and relaxed gatherings. Adjacent to the family room is a dedicated meals area, which flows into a well-appointed kitchen. The kitchen is thoughtfully laid out for practical cooking and social interaction, with clear sightlines to the living and dining spaces to keep conversations going even when the chef is at work. A discrete pantry provides abundant storage, helping to keep countertops clear and the kitchen organized for family meals and casual entertaining alike.
The home’s sleeping wing is positioned to maximize privacy and convenience. Entering from the central hall, you’ll find multiple bedrooms with comfortable dimensions and flexible configurations. Bed rooms 2 and 3 are well-sized and conveniently located near a central bathroom, making them ideal for children, guests, or a home office setup. The master suite (Bed RM 1) is a true retreat, featuring a private en-suite bathroom and a dedicated wardrobe area. A balanced arrangement of space and storage—wardrobes, linen storage, and a practical laundry—ensures daily routines are smooth and clutter-free.
Outdoor living is seamlessly integrated through a vestibule or verandah area that extends the living experience to the outdoors. This verandah connection offers a transitional space for morning coffee, evening wind-downs, or alfresco dining, effectively expanding the usable footprint of the home. The layout supports easy access to the garden, encouraging outdoor activities and a stronger indoor–outdoor lifestyle.
The Fitzroy plan also emphasizes practical, accessible design. A wide hallway and thoughtfully positioned doorways promote easy movement between zones, making it suitable for a range of mobility needs. Functional storage options are woven throughout, from built-in wardrobes in the bedrooms to a dedicated entry/foyer space that helps keep weather gear and daily essentials organized.
From an energy and efficiency perspective, Fitzroy is designed with sensible efficiency in mind. The single-story form reduces vertical thermal gradients, and the layout supports natural light optimization and cross-ventilation to enhance comfort while keeping energy bills manageable. The compact footprint remains easy to heat and cool, while still delivering generous room proportions that don’t feel cramped.
The aesthetic of Fitzroy leans toward a contemporary, welcoming vibe. Neutral tones balanced with warm timber accents create a timeless, versatile palette that complements a wide range of external materials and landscaping styles. The overall feel is practical yet inviting, with clean lines and a cohesive floor plan that makes everyday living joyful and uncomplicated.
In sum, the Fitzroy kit home plan is a well-considered, single-story home that prioritizes functional living spaces, private retreats, and an effortless indoor–outdoor connection. It suits buyers who value a balanced, efficient layout without compromising on comfort, flexibility, or style.
 Fitzroy graphic: PAAL kit homes
Fitzroy graphic: PAAL kit homesFitzroy attributes
- Open living hub (family, meals, and kitchen) for everyday connectivity
- Private master suite with en-suite and wardrobe, plus additional bedrooms for family or guests
- Practical laundry and abundant storage integrated throughout
- Verandah connectivity to outdoor living for seamless indoor–outdoor flow
- Thoughtful circulation with a welcoming entry and clear zoning
- Single-story design optimized for accessibility and ease of maintenance
- Energy-conscious layout with natural light and cross-ventilation opportunities
- Neutral, timeless finishes with warm timber accents for broad appeal
- Flexible spaces suitable for a growing family, downsizers, or home office needs
The plan is 154sqm under roof and the full kit is priced at $146,000. Their 'full kit' is way above normal and totally worth the money: especially for the owner builder. It includes a 2.7m ceilings, tools, cladding allowance for brick, ceiling insulation, owner builder course and white card.
You also get undercoat paint, tile allowance, waterproofing kit, plumbing kit and electrical kit, a kitchen and PC (prime cost) items.
Those extras really take the pressure off the owner builder, and are not part of general full kits offered by other providers.
The PAAL site is here.
More 3 bedroom house floor plan reviews can be found here. Or return to kithomebasics home page.





