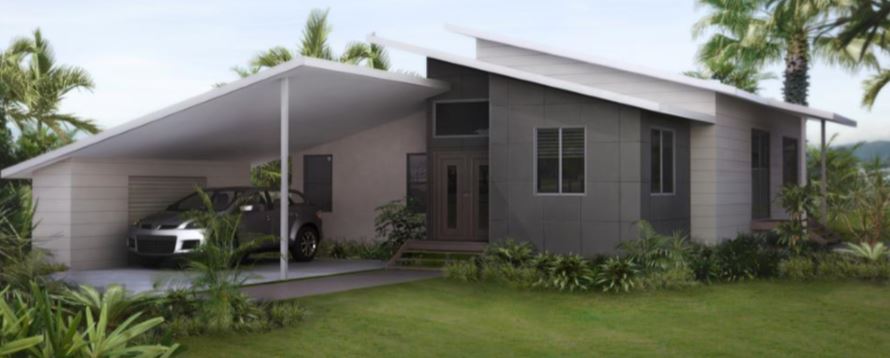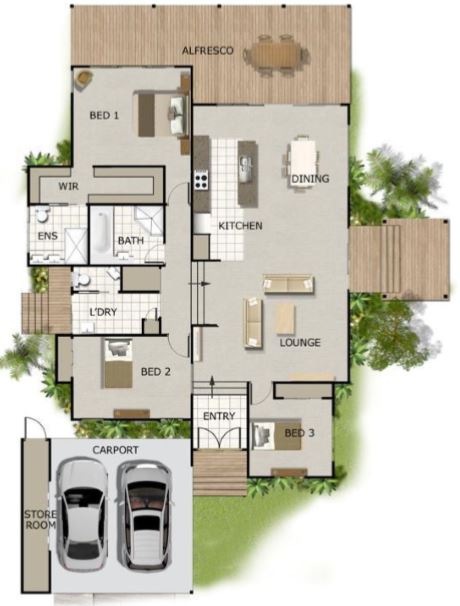Galiant kit home plan review:
Valley kit homes
The Galiant is a three bedroom modern kit home offered by Valley kit homes.
The Galiant plan is arranged to create a smooth and functional flow between its living zones, bedroom areas, and outdoor spaces. Its design follows a simple, practical layout that suits everyday living while offering direct access to outdoor areas for relaxation and entertaining.
At the centre of the home is the combined kitchen, dining, and lounge area. This large open space is the primary gathering point, with clear sightlines and good circulation around furniture and activity spaces. The kitchen sits between the dining zone and lounge, allowing easy movement whether preparing meals, hosting guests, or managing family routines. The three spaces share a natural connection to the outdoors, with the dining area extending toward a timber deck on one side and the lounge leading toward pathways within the garden layout.
The alfresco area is a key feature of the plan. Positioned behind the dining and kitchen, it provides a sheltered outdoor living space suitable for meals, barbecues, or quiet afternoon use. Its placement behind the main indoor living zones strengthens the indoor–outdoor flow and supports natural ventilation and light.
On the left side of the plan, the bedroom wing provides privacy from the social areas. Bedroom 1 includes a walk-in robe and an ensuite, forming a private main-bedroom suite. The ensuite is arranged for practical daily use and is located off a short internal hallway separate from living noise. Bedrooms 2 and 3 are placed with convenient access to the main bathroom, making them suitable for children, guests, or home-office use.
The laundry is positioned near the bathroom and Bedroom 2, allowing efficient access to outdoor drying areas. Its placement within the bedroom wing keeps household tasks separate from the entertaining and social spaces. The store room located beside the carport adds valuable extra storage capacity for tools, equipment, or seasonal items.
The entry to the home opens into a small foyer space that leads directly into the lounge. This modest but functional entry ensures a clear transition from the outside while avoiding wasted internal space. Bedroom 3 sits near the entry, which can be useful for those wanting a study or office that remains visually separate from the kitchen and lounge.
The carport accommodates two vehicles and is positioned for easy access to the entry path. The attached store room provides additional practical utility to the overall plan.
Galiant Attributes
The Galiant design brings together straightforward circulation, clear zoning between private and social areas, and a strong emphasis on outdoor connection. The open living core supports comfortable day-to-day use, while the alfresco extends the functional footprint of the home. The bedroom wing keeps sleeping areas quiet, and the inclusion of a dedicated main suite with ensuite and walk-in robe adds privacy and convenience. The plan’s external storage and sheltered carport also contribute to overall practicality.
Overall, the Galiant layout provides a balanced mix of open communal space, private retreats, and useful support areas, making it suitable for a range of households seeking an uncomplicated and well-organised home design.
This plan is 243sqm including the rear and side deck and double carport, and the full kit is priced at $174,400. Download a brochure for current pricing and upgrades.
The Valley kit homes site is here.
More 3 bed room home plan reviews here.
Or go back to kithomebasics home page.
 Galiant graphic: Valley kit homes
Galiant graphic: Valley kit homes




