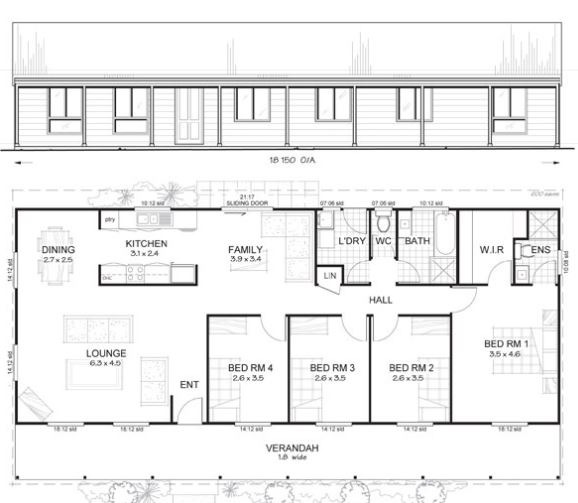Gordon kit home plan review:
Metkit homes
The Gordon plan is a thoughtfully laid-out, single-story kit home that blends practical family living with accessible comfort. Designed to maximize usability across different life stages, this plan offers a generous, open social zone paired with well-separated bedrooms, delivering a balanced footprint that suits families, downsizers, or those who value flexibility in their living arrangements. From the moment you enter, the design communicates a clear emphasis on flow, light, and everyday ease.
Entry and central flow
As you step into Gordon, you’re welcomed by a practical entry that smoothly channels you into the main living areas. The open-plan kitchen, dining, and family zones form the heart of the home, creating a warm, sociable hub for daily life and entertaining. The kitchen is sized for practical use, with clear sightlines to the dining area and family space, allowing the cook to stay connected with everyone. A generous island or bench configuration provides prep space and casual seating, while a pantry or storage alcove helps keep surfaces uncluttered. The dining area sits adjacent to the kitchen, making meal times effortless and social, whether it’s a quick family breakfast or a weekend feast with friends.
Living and family zones
The lounge area offers a comfortable retreat for relaxation and entertainment, with easy access to the central hall and main living spaces. Large windows along the exterior walls invite natural light, enhancing the sense of openness and connection to the outdoors. The family space is designed for everyday living—wall space for media, space for family activities, and quiet corners for reading or homework. The open-plan approach keeps conversations flowing across rooms, while the layout maintains a distinct separation between public and more private areas.
Bedrooms and privacy
The Gordon plan includes four bedrooms, thoughtfully arranged to balance shared family life with private retreat spaces. Bed 1 (the master) is positioned to provide a degree of privacy and comfort, with easy access to an ensuite bathroom and a walk-in wardrobe (WIR). This master suite offers a dedicated sanctuary away from heavier foot traffic, ideal for winding down after a busy day. The remaining bedrooms (Bed 2, Bed 3, and Bed 4) are well-proportioned and versatile, suitable for children, guests, or a home office/study setup. A common bathroom serves the secondary bedrooms, designed to minimize disruption during morning routines and offer convenient access from living areas.
Laundry, storage, and practicality
Gordon emphasizes practical utility with a well-placed laundry area that’s easy to access from the kitchen and hallway. Ample storage is integrated throughout the plan, including built-in wardrobes, linen storage, and clever nooks to minimize clutter. A dedicated hall or breezeway connection helps organize day-to-day items like coats, bags, and footwear, contributing to a tidy, efficient home environment.
Outdoor living
The plan’s verandah or sheltered outdoor area is a natural extension of the home, encouraging outdoor living and easy alfresco dining. Whether it’s morning coffee, a weekend barbecue, or simply relaxing outdoors, the verandah enhances the living footprint and helps blur the line between indoor comfort and fresh air.
Circulation and accessibility
Gordon’s single-story design prioritizes straightforward circulation, with wide doorways and clear pathways that ease movement between rooms. This makes the home approachable for a wide range of occupants, including families with young children, seniors, or anyone who values effortless navigation.
Aesthetic and finishes
The Gordon plan leans toward a timeless, contemporary aesthetic. Neutral interior palettes with warm timber or architectural accents create a welcoming environment that blends easily with a variety of exterior materials. The design emphasizes durable, easy-to-maintain finishes that retain their appeal with minimal upkeep.
Energy and sustainability
Efficient layout principles support good natural light, cross-ventilation, and sensible room proportions to enhance comfort and reduce energy use. The single-story footprint generally results in straightforward heating and cooling, contributing to long-term operating costs and maintenance efficiencies.
In summary, the Gordon kit home plan offers a well-balanced, single-story layout that prioritizes social living, private retreat spaces, and practical daily routines. It’s a versatile choice for families seeking a responsive, comfortable home that adapts to changing needs while maintaining a clean, cohesive look.
Gordon attributes
- Open-plan kitchen, dining, and family hub for everyday connection
- Four bedrooms including a master with ensuite and WIR for privacy
- Practical laundry and ample storage across the home
- Verandah/outdoor living integration to extend usable space
- Thoughtful circulation with clear zoning and accessible design
- Single-story layout optimized for ease of maintenance and mobility
- Natural light and cross-ventilation-friendly orientation
- Durable finishes with a timeless, contemporary aesthetic
- Flexible spaces suitable for families, guests, or home office needs
This plan has an area of 130.7sqm and 179sqm including the covered verandah. It is priced at $118,900 for a full kit that includes internal linings, doors and wardrobes. But also includes PC items: stove, oven and rangehood, toilets, bathtub and laundry tub, gas water heater, as well as a full kitchen with mixers, vanities, wet area waterproofing membrane, plumbing kit, tile allowance and electrical kit. See the web site for specifics....but that is a great deal.
You can find the Metkit homes site here.
Go to more Kit floor Plan Reviews or return to Kithomebasics home page.





