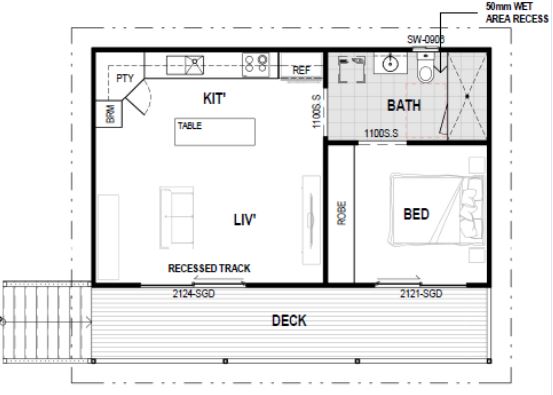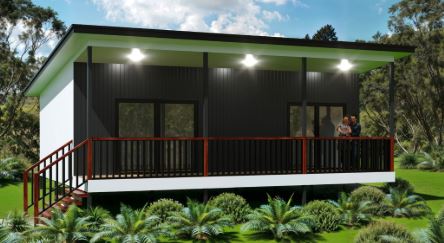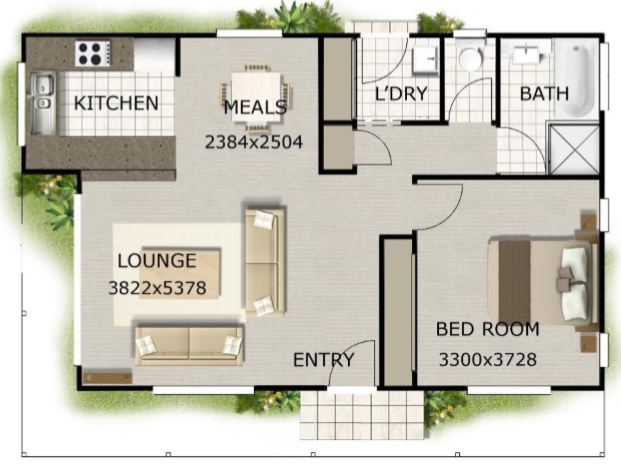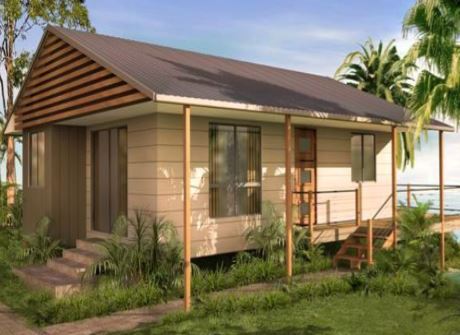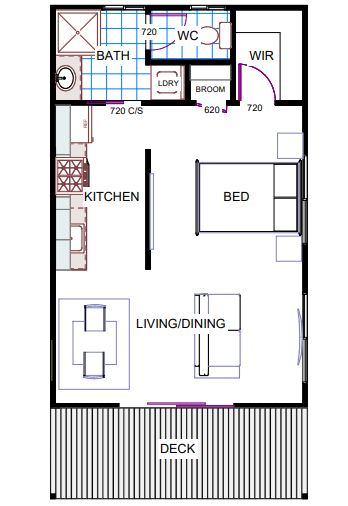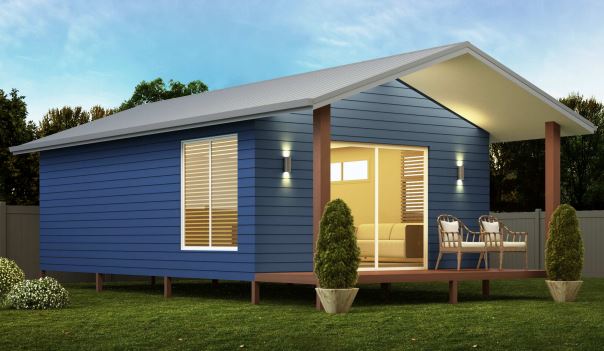Granny flat plans:
Plans for small houses
Granny flat plans are everywhere on the net, but as I have described in my previous page on this subject, 60sqm is a maximum area (except ACT and WA) so a one bedroom kit is about all that will legally fit. Remember that all of these kits are fully customisable so a two bed kit can become a one bed kit with a walk in robe, or add a laundry.
The following kits are a sample of the offerings from kit home providers. I added a pre-fab kit to show pricing for an easier erected setup. Many of these providers will erect the kit, for about twice the cost, which may be good value to you if you are time poor. If you want the flat on your council plan, you will need a D.A.
All the prices for these granny flat plans are for 'on your slab', so click on the provider link for further upgrades and pricing.
Here are granny flat plans from kit providers
The one bedroom, Panitz plan, by Imagine Kit homes:
- Skillion roof
- 64sqm including verandah
- $62,700 for a Full Kit including internal linings and robes.
The one bedroom Simon by Valley Kit homes
- 80sqm including a laundry and separate toilet
- Gable roof
- $66,200 for a Full Kit including internal linings, doors and robes
One bedroom, Studio, from Straight edge
- 40sqm plus a raked and lined portico verandah
- Integrated bathroom, toilet and laundry plus walk-in robe
- Gable roof
- $39,400 for the Full Kit including internal linnings, doors and robes
These are just a few granny flat plans I found on the net. I present them here as the providers chose to show prices and plans on the web. Plans for small houses are featured on most provider sites. Most need you to contact them, and I encourage you to do that as ...well... knowledge is power right!
Go back to my Granny flat resource page or go to kithomebasics home page
3 and 4 bedroom kit home plan reviews here.
