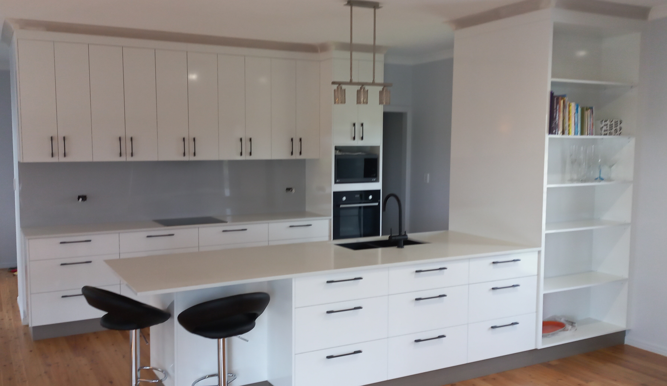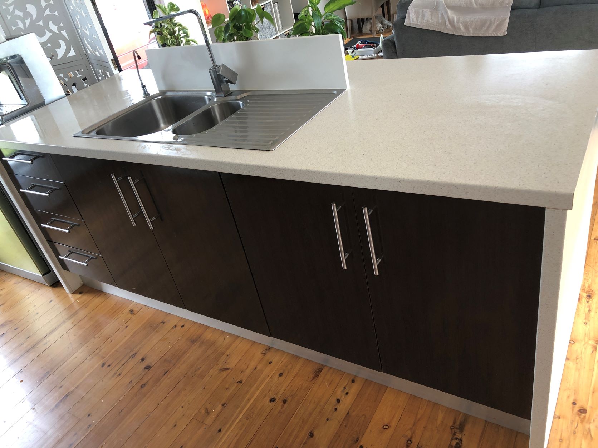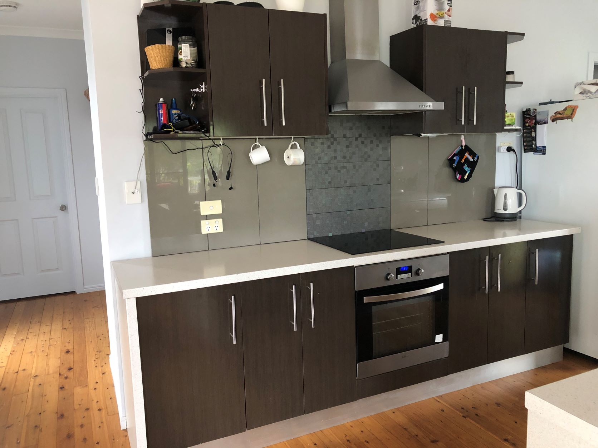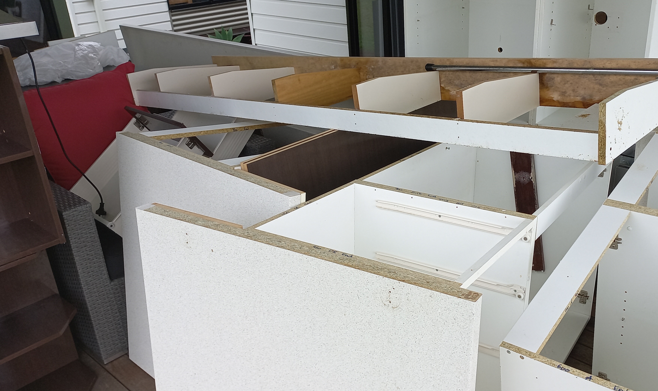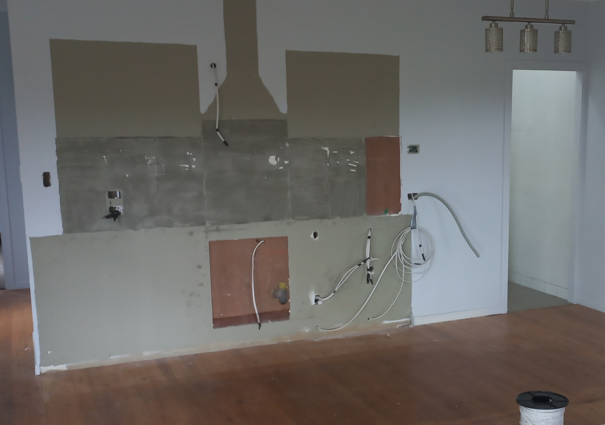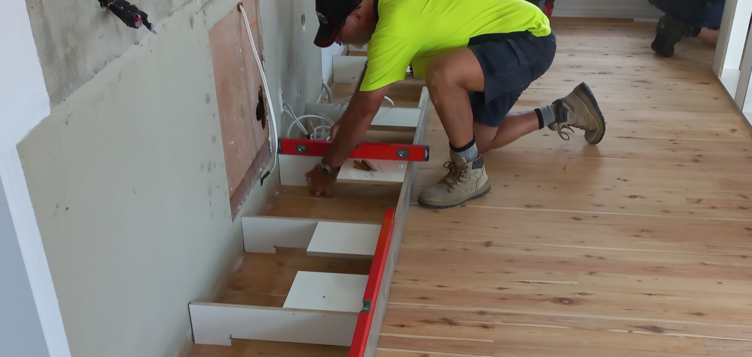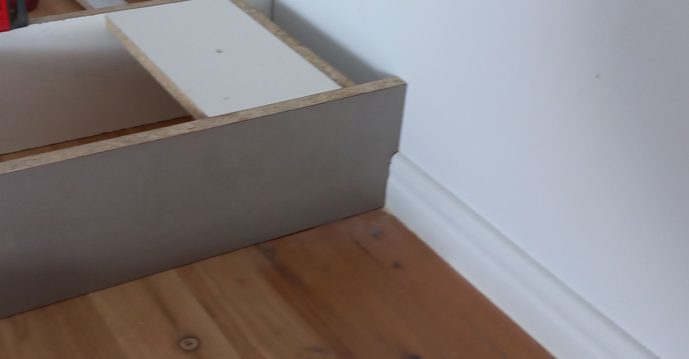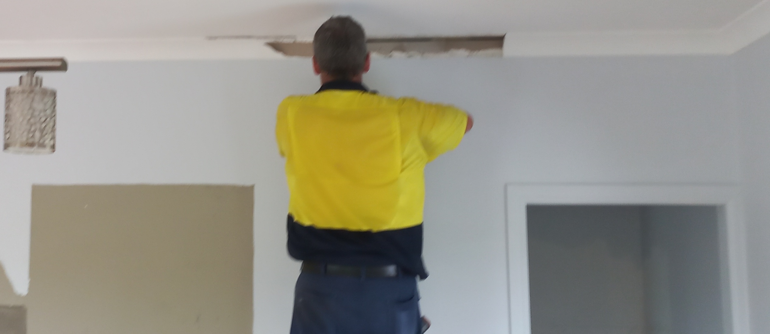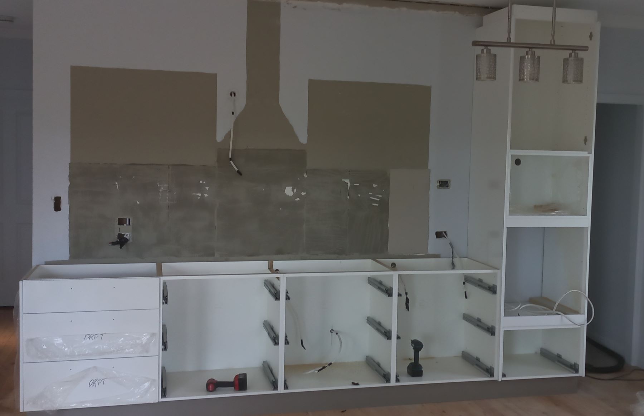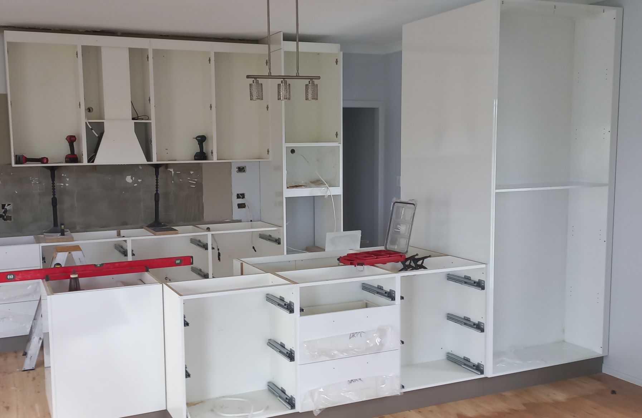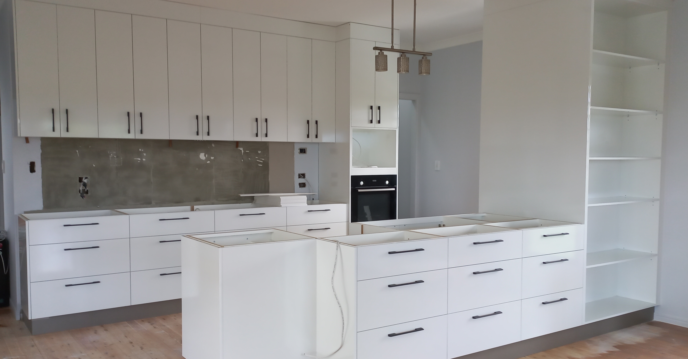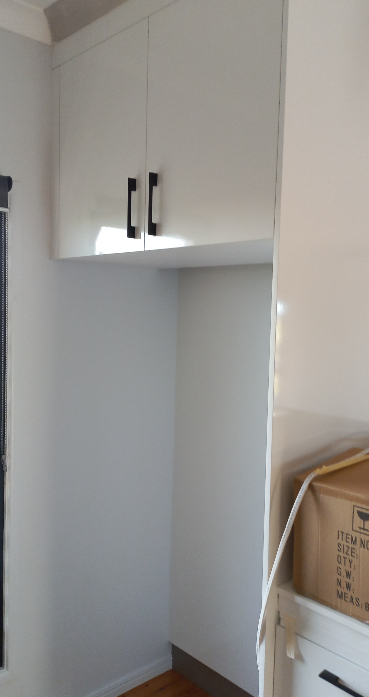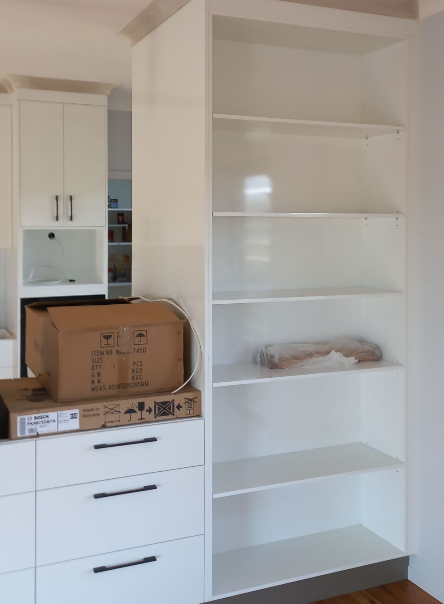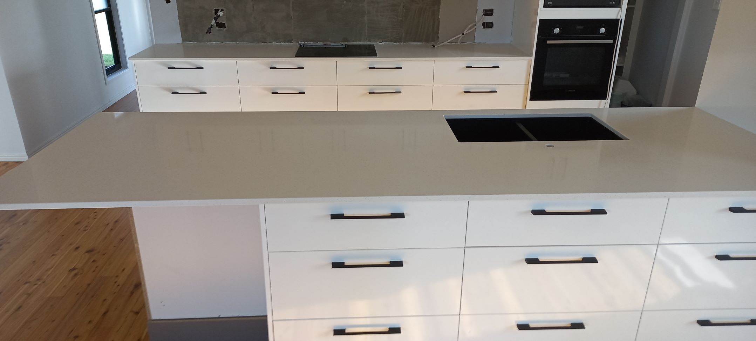Kitchen Renovation
Before and After
My kitchen renovation before and after, was in a 10 year old kit home we purchased in Woodgate Queensland. The home had been a rental for its entire life and the place was pretty shabby, especially the gally kitchen.
This kitchen was a poor attempt at a flatpack assembly, which could have been an early Kaboodle (Bunnings) product, but was unfinished, had water damage, holes in the benches, lime tile slashbacks and brown veneer doors. We pulled out the old kitchen and sold it for $1k to a local who needed a kitchen for his shed while he waited for a home builder to begin.
The kitchen planning started 7 months ago. Yes it took that long to get this project finished. We decided on builders stone benchtop, all draws except sink cupboard, high cupboards to the ceilings, soft close draws, aluminium backsplash, a refit of the walk in pantry, and a new laundry setup. The cost of this kitchen pantry and laundry ended around $20k. Add kitchen sink, tap, stove top, oven, range hood, microwave, cornice plasterer, electrician and plumber to take us over the budget. For added complexity we had the floors sanded and waxed at the same time. So our caravan kitchen came in very handy.
Renovation before and after
This renovation before and after started with the disassembly of the old kitchen. Beforehand, the electritian had to dosconnect the powerpoints, oven and stove, and the plumber needed cut out the drain and water pipes. As stated before out kitchen had taken 7 months to deliver so everyone building around our area also needed one. A simple Marketplace add sold it in two days. The removal took about 2 hours. The electrician then came back to pre-wire for the new kitchen as some positions had altered.
Our floor sander snuck in to pre-sand the kitchen area as well. First installment was the carcass bases which needed some shaving here and there to get thm to sit in the correct position. Where the supports abutted the wall the skirting was removed. Cornice was removed to installed the high cupboards as they went up to the ceiling.
The wall carcasses were installed in place as well as the high cupboards. A fascia was installed above them and I had a plasterer come in and cornice around the fascias.
The front carcasses were installed and included a shelving unit on the back of the fridge cabinet. Doors and draws were fitted, screw heads covered and finer details attended to. The electrician came back for more pre-wiring of the units: dishwasher, stove, fridge and oven/microwave.
Next step in this kitchen renovation before and after project was the benchtop. The builders stone guy came out and spent an hour measuring up every corner and square as well as measuring the sink and stove cutouts.
So another week went by until the bench was ready. This was installed in a couple of hours and they also installed the undermount sink.
The splashbacks were then installed with powerpoint cutouts in them. The last tasks were for the plumber to reconnect the water and waste pipes, and the electrician to come back and get power to the fridge, oven, microwave, stove, extractor, dishwasher and points. The process took about 4 weeks in total, due to covid holdups, tradeworker call-aways, and our need to polish the floors during the process. Three things in this kitchen were great decisions for us; the stone benchs, the full wall splashback (vs tile), and having all draws.
Go back to kitchen cabinets
Or to kithomebasics home
