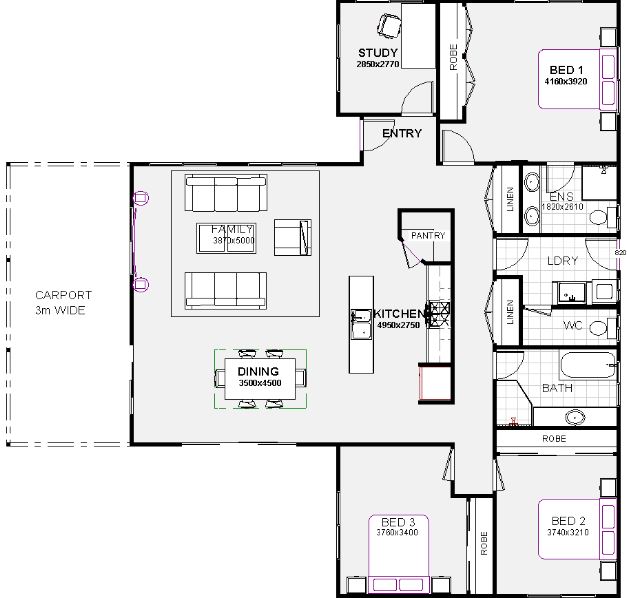Vision kit home plan review:
Straightedge
The Vision 3 is a 3 bedroom kit home offered by Straightedge homes. The mini dutch gable styled roof tops a stylish house plan with a single open carport under roof which could be used as an alfresco area as well. The entry leads into an open plan kitchen, dining and living area which has sliding door access to the carport or a patio area to the side of the plan.
The main bedroom is robed and has an ensuite. The plan includes an office which is positioned to be easily converted to a walk in robe. Two good sized bedrooms at the other end of the plan access the wet area precinct: bathroom, laundry and wc. With the ensuite adjacent, an easier plumbing setup is assured for the owner builder.
 Vision 3 graphic: Straightedge
Vision 3 graphic: StraightedgeThe under roof plan is approximately 175sqm (includes carport), and the full kit is priced at $102,425 which includes internal linings and doors as well as extra inclusions: 2.7m ceilings, sliding doors, generous glazing, ceiling insulation etc. Straightedge has other variants in this style so check them out too.
Go to the Straightedge site
Go back to more 3 bedroom house floor plans and reviews
Or return to kithomebasics home page





