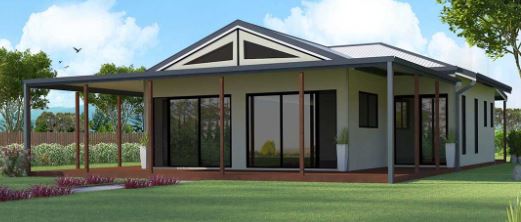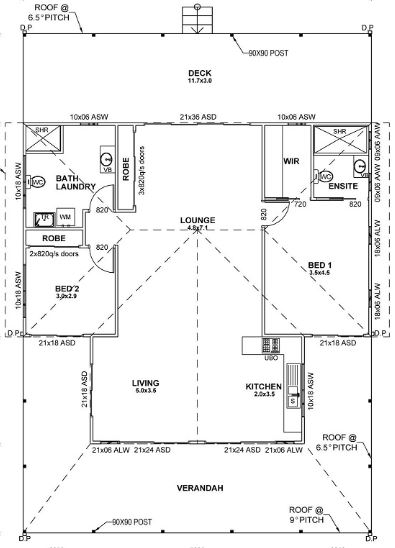Watson kit home floor plan:
Wholesale homes
Downsizing? The Watson is a larger two bedroom kit home provided by Wholesale Homes and Sheds.
The Watson plan presents a balanced, comfortable layout designed around relaxed, open-plan living and well-separated bedrooms. The floor plan shows a strong indoor–outdoor connection, with a generous verandah running the full width of the home at the front and an equally broad deck across the rear. Both outdoor areas appear to sit under roof cover, giving the design year-round usability. The central axis of the home is formed by the lounge area, which sits between the two outdoor living zones and acts as the central meeting point for the household.
At the front, the living room opens freely into the kitchen. The kitchen layout includes a compact but efficient workspace, with benching to two sides and room for appliances, as shown in the labelled spaces for the fridge and the cooktop. The kitchen adjoins the lounge without any partition wall, creating a broad communal zone. The living room itself is shown as 6.0 by 3.6 metres, giving the main interior a comfortable footprint suited to both everyday activity and shared gatherings.
From the lounge, hallways extend left and right, leading to the bedrooms and amenities. The plan shows a simple, logical flow: shared living in the middle, private rooms along the sides, and outdoor areas framing the home.
Watson attributes
The Watson plan provides two bedrooms placed on opposite sides of the lounge, helping to create privacy within a relatively compact footprint. Bedroom 1 is located on the right side and is paired with a walk-in robe and a private ensuite. The ensuite includes a shower, toilet and basin, and its proximity to the walk-in robe makes the suite feel self-contained. The bedroom size is shown as 3.5 by 4.5 metres, giving it a generous feel.
Bedroom 2 sits on the left side of the plan, sized at 3.0 by 2.9 metres, and is positioned close to the main bathroom. The bathroom and laundry are combined in one space, with fixtures clearly labelled for the shower, toilet, vanity, washing machine and tub. The combined layout makes efficient use of the floor area while keeping plumbing grouped in a single zone. A built-in robe sits just outside Bedroom 2, providing storage without encroaching on usable bedroom space.
The centre of the home is anchored by the lounge, which appears with a raking ceiling—this is indicated by the dashed ceiling lines leading upward toward the centre of the roofline. A raked ceiling typically increases the sense of volume and spaciousness, and the drawing suggests this effect flows through both the lounge and the adjoining living and dining sections. The dining space sits directly behind the lounge, connecting through sliding doors to the large rear deck. The size of the back deck, noted as 11.7 by 3.6 metres, indicates a substantial area suitable for outdoor dining, entertaining or simply enjoying views.
 Watson kit home graphic: Wholesale homes
Watson kit home graphic: Wholesale homesStorage is built into several parts of the design, with cupboards located near the kitchen, in the hallway adjoining the lounge, in the robe zone outside Bedroom 2 and in the walk-in robe attached to Bedroom 1. The layout overall appears carefully arranged to keep circulation simple and minimise wasted space.
The verandah across the front spans roughly the full width of the home, framed by posts and accessed from the living room. The combination of front verandah and rear deck creates a home with strong engagement on both sides, which suits rural blocks, lifestyle acreage or scenic lots where outdoor living is important.
The Watson plan, as drawn, balances practicality and comfort, giving the home a straightforward structure while still offering good separation between bedrooms, efficient wet-area placement, large outdoor zones and a bright central living space enhanced by a raked ceiling. It reads as a design aimed at relaxed living without unnecessary complexity, while still offering the essentials expected in a modern kit-home layout.
This design is priced at $98,200 for 'Lock up' stage, LOW-BAL, Non-cyclonic and 2400 ceilings. Further stages are priced and outlined on the site. The living area is 110sqm, covered verandah 51sqm and the rear deck is 35sqm.
The Wholesale homes site is here.
More 2 bed room house plans and reviews here.





